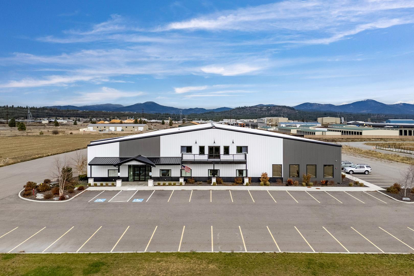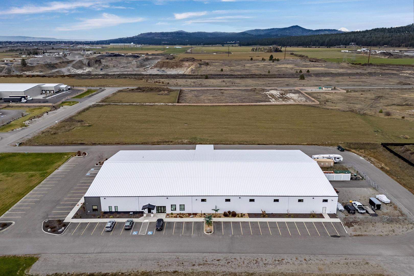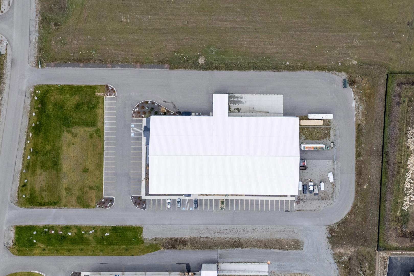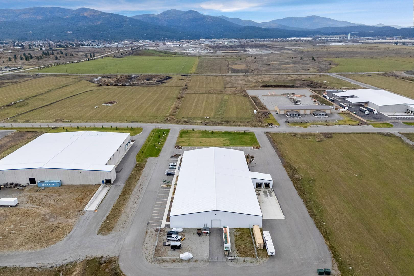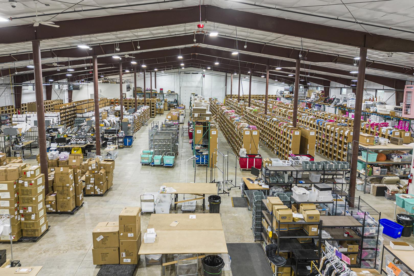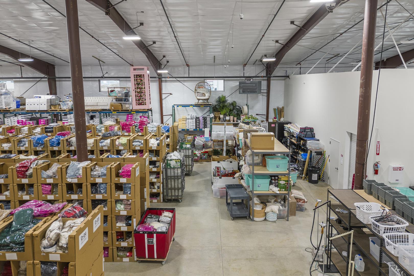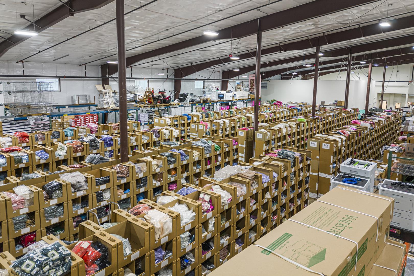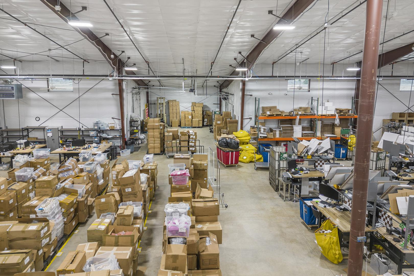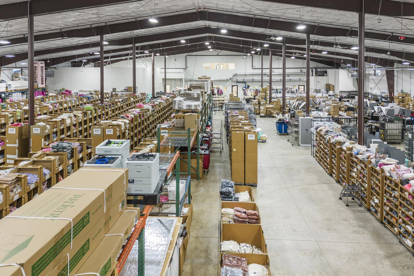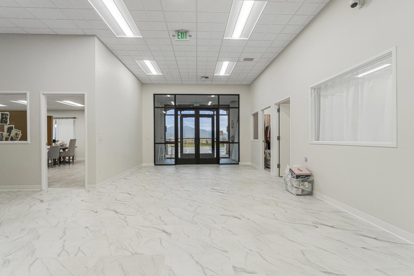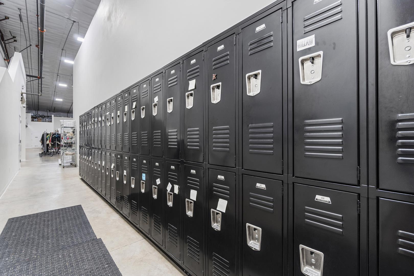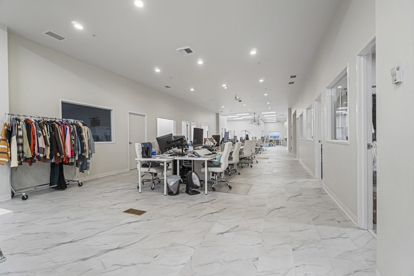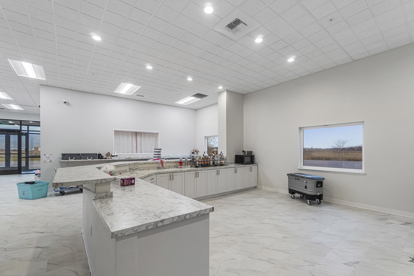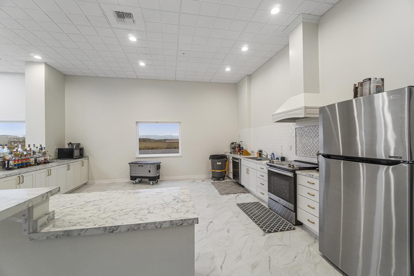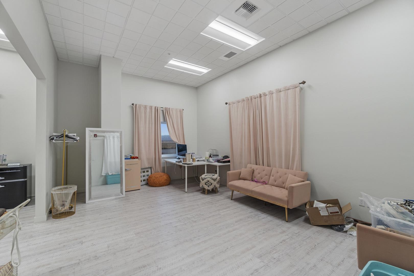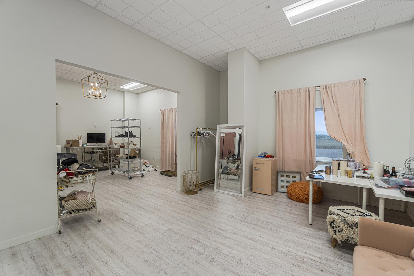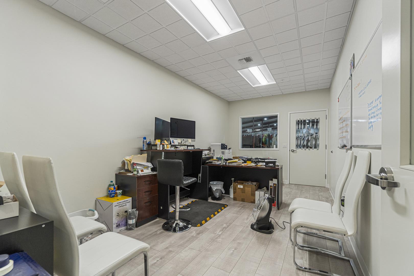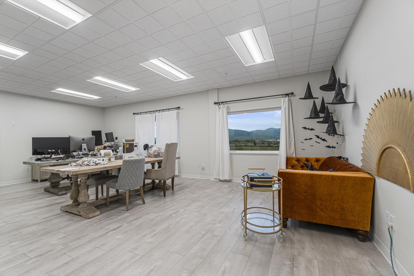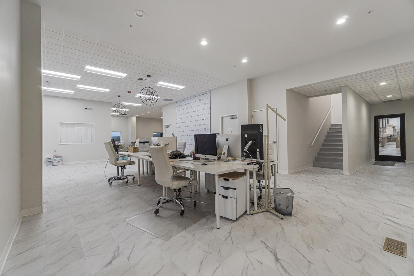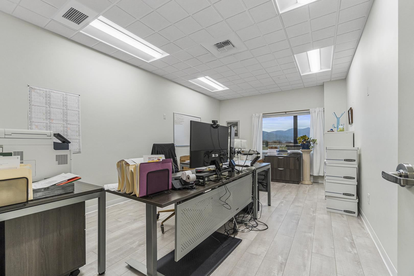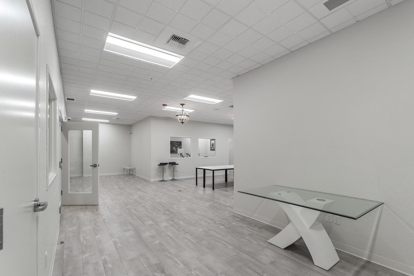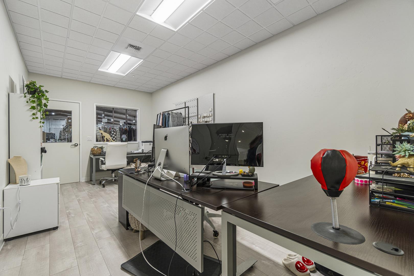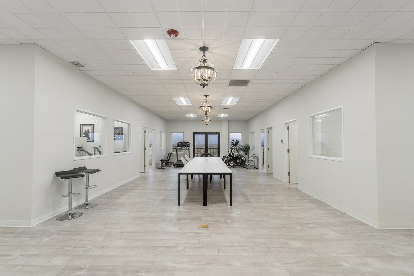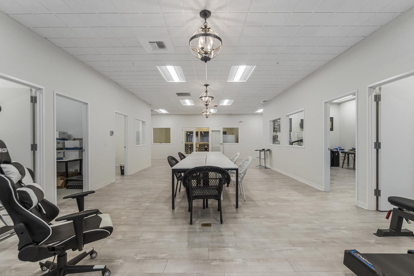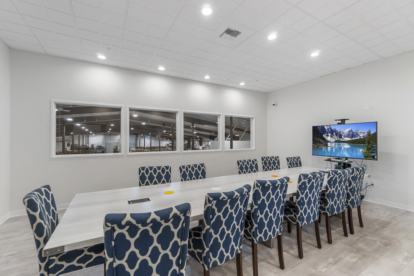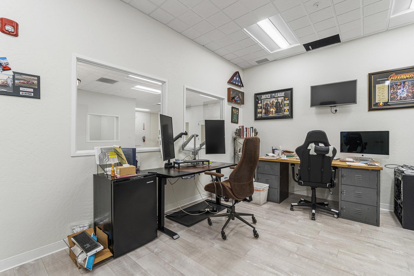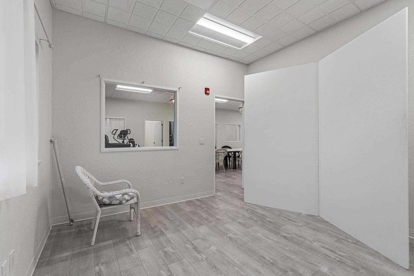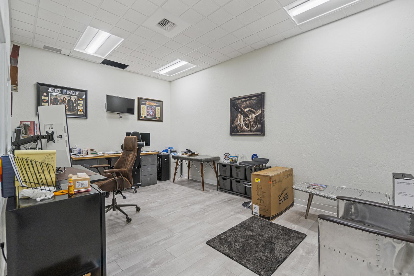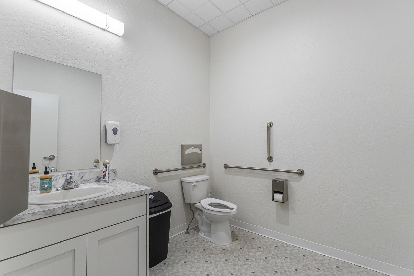4415 W Hargrave Ave
Post Falls ID 83854

4415 W Hargrave Avenue
4415 W Hargrave Ave Post Falls ID 83854
Listing #: 690858 | Status: Available | Last Modified: 1/6/2025 |
For Sale
- Phone:(208) 449-3545
- Email:admin@rachelmarierealty.com
- Office Name:Professional Realty Services
- Office Phone:(888) 302-5550
- Office Website:

- Call Listing AgentNo
- Use DiscretionNo

- Listing Price$ 8,000,000.0
- $/SF$ 204.9
- Listing StatusAvailable
- Days on Market2
- Asset ClassOffice, Industrial
- Terms
- Investment Type
- Investment PropYes
- Gross Income381,660
- Vacancy Factor %0.00%
- Operating Expenses0
- Net Operating Income381,660
- CAP Rate 4.77 %
- Min Total SF0
- Max Total SF0
- Lease Rate Low$ 00.0
- Lease Rate High$ 00.0
- Heat Source
- Total Units
- Sanitary SewerCity
- Water
- Electricity
- Storm Sewer
- Gas LinesCity
- SignageSignage on Building and Freestanding
- Anchor
- Dock High Doors2
- Semi-Dock Doors0
- Grade Level Door Count1
- Crane Count
- Gas AvailableYes
- Amps
- Volts
- Phase
- Building StatusExisting
- # of Buildings1
- # of Floors1
- # of Units
- # of Elevators0
- A/CYes
- Clearance Height Min20
- Clearance Height Max28
- Bay Depth
- Total Building SF39036
- Net Rentable Area39036
- Total Office SF10956
- Largest Contiguous SF
- Lot SF207912
- Acres4.77
- Property TypeIndustrial
- Office Type
- Building ClassA
- CountyKootenai
- Vicinity
- Location Description
- Second Address
- Cross Street
- Market AreaNot Assigned
- Tax ID #0-L304-003-004-0
- Additional Parcels
- ZoningLight Industrial
- # Covered Spaces0
- # Uncovered Spaces63
- Total Parking Spots63
- Parking Ratio
- Year Built2020
- Year Renovated
- Completion Date
- Roof Type
- SprinklersYes
- Construction Type
Luxury Warehouse
Built in 2020, this 39,036-square-foot facility is optimized for efficiency, featuring 10,956 square feet of office space and 28,080 square feet of warehouse area on a 4.77-acre lot. The office includes high-speed Gigabit Ethernet in each of the 16+ offices, comprehensive WIFI, and air conditioning, plus a full kitchen in the breakroom. The warehouse is equipped with four large gas heaters, two nine-foot by nine-foot loading dock doors, one ten-foot by twelve-foot door, and one fourteen-foot by eighteen-foot ground-level door. Safety is ensured with a fire sprinkler system and an 80-camera security setup. Additional features include a 600-amp power supply, over 63 parking spaces,10,000 SF of expansion potential, along with a ready-to-develop front pad site and preparation for future heatin

