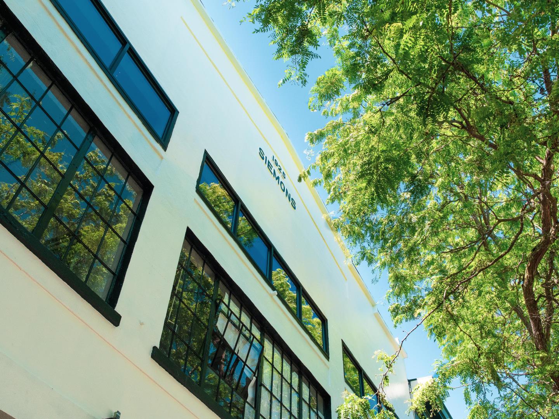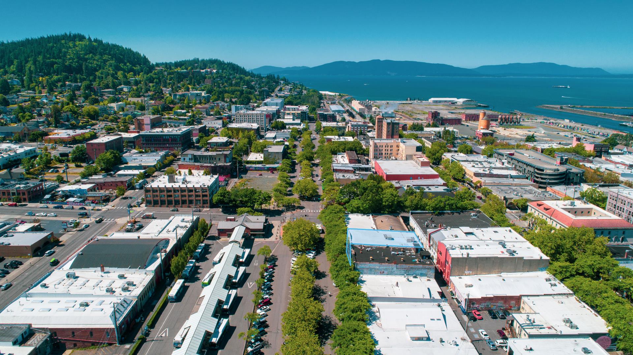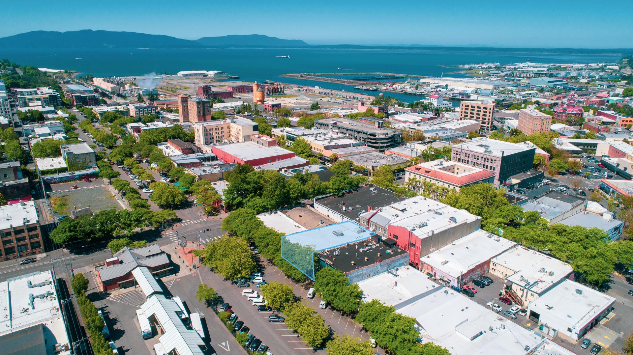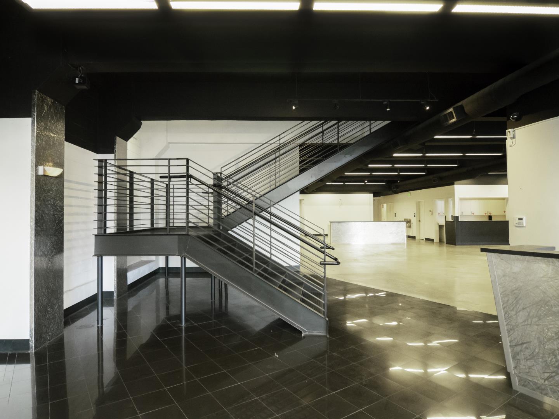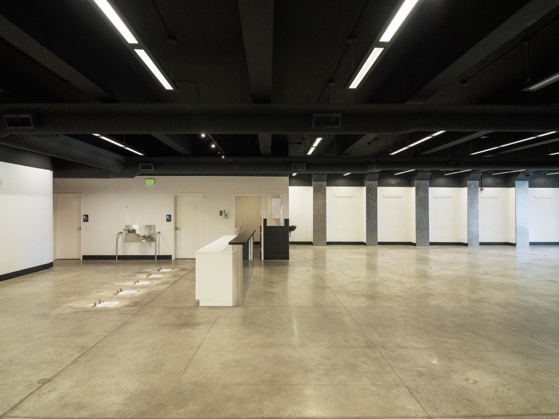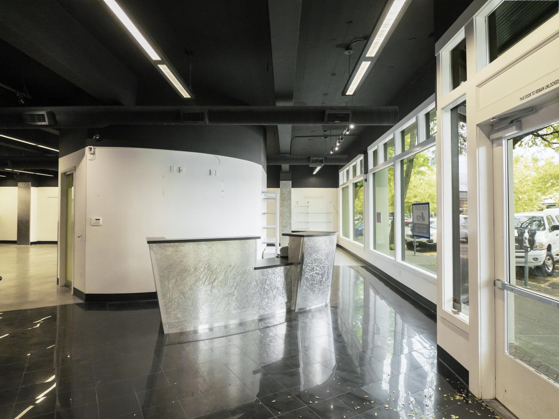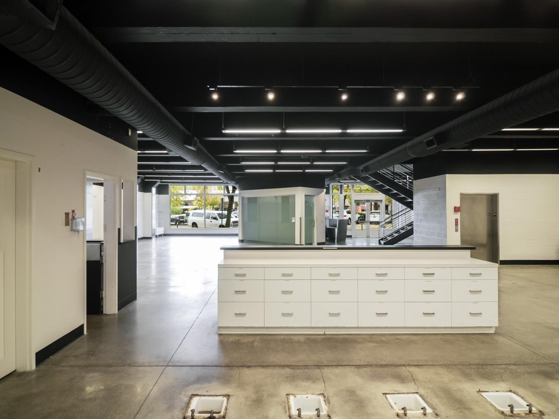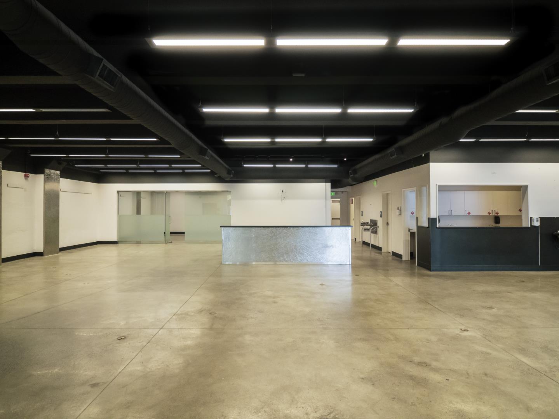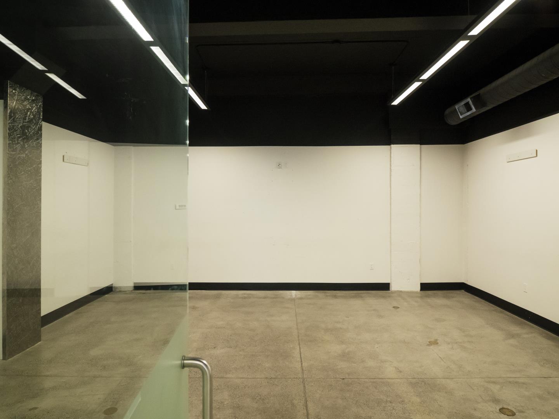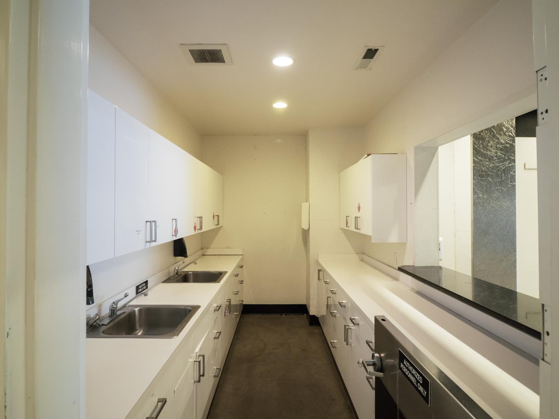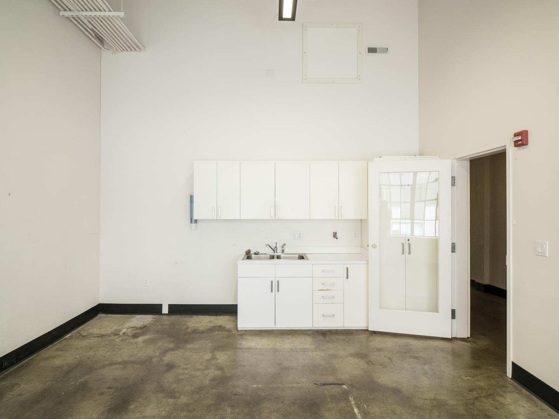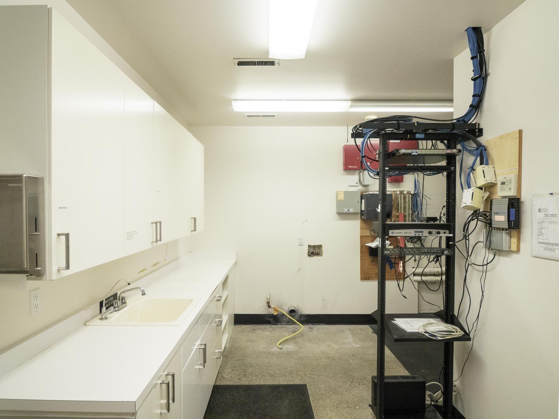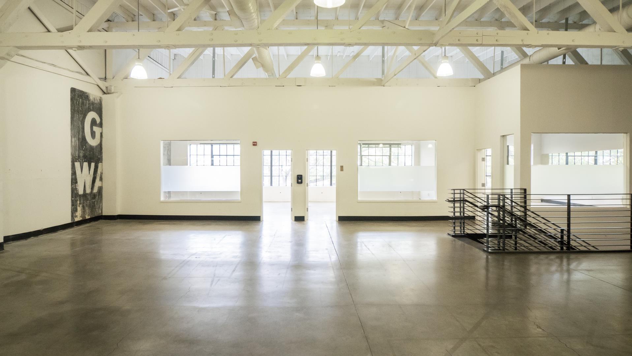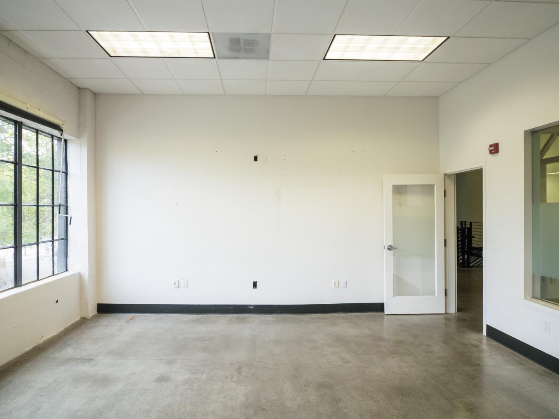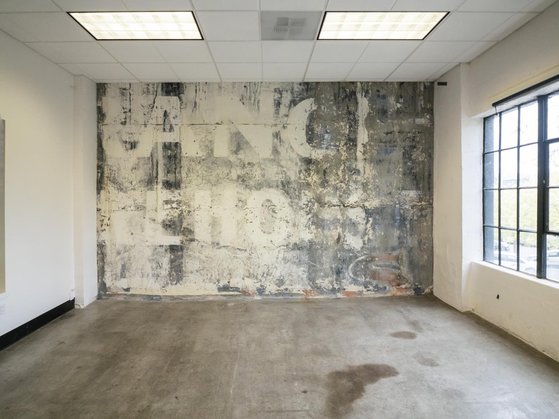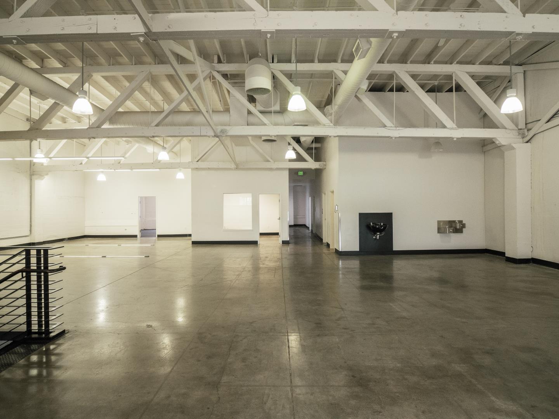1411 Railroad Ave
Bellingham WA 98225

1411 Railroad Avenue
1411 Railroad Ave Bellingham WA 98225
Listing #: 690569 | Status: Available | Last Modified: 12/18/2024 |
For Lease
- Phone:(360) 671-4200
- Email:heather@pacificcontinentalrealty.com
- Office Name:Pacific Continental Realty, LLC
- Office Phone:(360) 671-4200
- Office Website:

- Call Listing AgentNo
- Use DiscretionNo

- Min Rent per SF$ 18.0
- Max Rent per SF$ 18.0
- Office Rent Min$ 00.0
- Office Rent Max$ 00.0
- Shell Rent Min$ 00.0
- Shell Rent Max$ 00.0
- Total Monthly Rent$ 16,500.0
- Lease TypeNNN
- NNN Expense$ 03.7
- Listing StatusAvailable
- Days on Market13
- Asset ClassRetail, Office
- Suite/Space Info
- Currently Vacant11000
- Frontage
- Available SF11000
- Divisible To11000
- Floor Number
- Entire FloorYes
- Sub Lease Terms
- Availability Status
- Date Available
- Move In Terms
- Crane Count
- Crane Tonnage0
- Clearance Height Min
- Clearance Height Max
- Bay Depth
- Second Road Front
- Grade Level Door Count
- Tennant Improvement Allowance
- Building StatusExisting
- # of Buildings1
- # of Floors2
- # of Units1
- # of Elevators0
- Clearance Height Min
- Clearance Height Max
- Bay Depth
- Total Building SF11000
- Net Rentable Area10845
- Total Office SF
- Largest Contiguous SF
- Lot SF5663
- Acres0.13
- Property TypeRetail
- Office Type
- Building Class
- CountyWhatcom
- Vicinity
- Location Description
- Second Address
- Cross StreetMagnolia
- Market AreaNot Assigned
- Tax ID #3803302371600000
- Additional Parcels380330237160
- ZoningUV
- Year Built1917
- Year Renovated2008
- Completion Date
- Roof Type
- Construction Type
Downtown Retail Building
Available now! Fantastic opportunity to lease a fully renovated 11k sq ft building in Bellingham's downtown commercial core. The building is equally divided between the 1st and 2nd floors. Both floors are 75% open, with offices and conference rooms situated to the front and back of the building. Tons of natural light throughout the building. Access to the 2nd floor is by a wide staircase or an elevator. The 2nd floor has very high ceilings with an exposed structural truss system that adds to the character of the space. Formerly a salon, there is upgraded electrical and a great layout for retail. The building is also well suited for office use.


