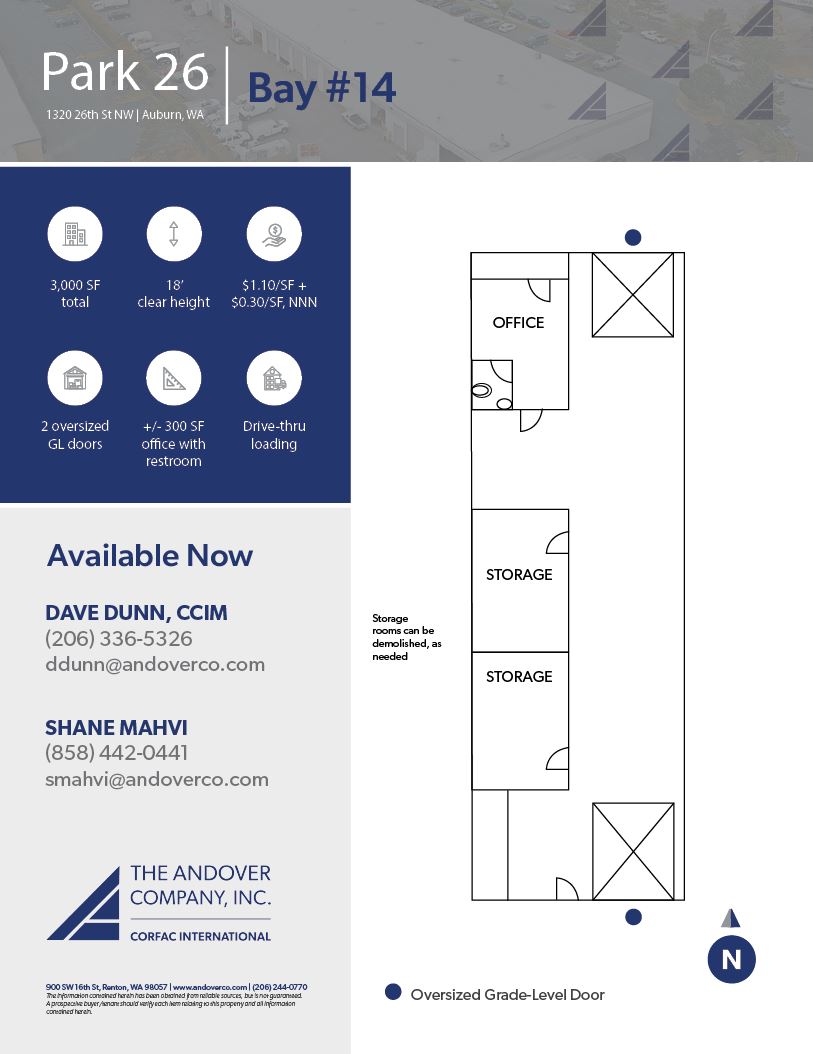1320 26th St NW
Auburn WA 98001

Park 26 Warehouse
1320 26th St NW Auburn WA 98001
Listing #: 690304 | Status: Available | Last Modified: 12/10/2024 |
For Lease
Dave Dunn
- Email:ddunn@andoverco.com
- Office Name:The Andover Company, Inc.
- Office Phone:(206) 244-0770
- Office Website:
Shane Mahvi
- Agent Phone:(206) 336-5338
- Agent Email:smahvi@andoverco.com
Showing Instructions
- Call Listing AgentNo
- Use DiscretionNo

Price Information
- Blended Rent Min$ 01.1
- Blended Rent Max$ 01.1
- Total Monthly Rent$ 3,300.0
- Office Rent Min$ 00.0
- Office Rent Max$ 00.0
- Shell Rent Min$ 00.0
- Shell Rent Max$ 00.0
- Lease TypeOther
- Listing StatusAvailable
- Days on Market32
- Asset ClassIndustrial
Space Information
- Suite/Space InfoBay 14
- Currently Vacant3000
- Frontage
- Available SF3000
- Divisible To3000
- Floor Number1
- Sub Lease Terms
- Availability Status
- Date Available12/10/2024
- Move In Terms
Industrial Asset Class Info
- Min Office SF300
- Max Office SF300
- Min Industrial SF
- Max Industrial SF
- Min Total SF0
- Max Total SF0
- Clearance Height Min18
- Clearance Height Max18
- Bay Depth
- Dock High Doors
- Semi-Dock Doors
- Grade Level Door Count2
- Crane Count
Associated Files
Building Information
- Building StatusExisting
- # of Buildings1
- # of Floors1
- # of Units
- # of Elevators0
- Clearance Height Min18
- Clearance Height Max
- Bay Depth
- Total Building SF46376
- Net Rentable Area46376
- Total Office SF4376
- Largest Contiguous SF3000
- Lot SF127631
- Acres2.93
Property Type
- Property TypeIndustrial
- Office Type
- Building Class
Location
- CountyKing
- VicinityEmerald Downs
- Location Description
- Second Address
- Cross StreetWest Valley Hwy N
- Market AreaAuburn
- Tax ID #0121049040
- Additional Parcels
- ZoningM-1
Parking Information
- # Covered Spaces0
- # Uncovered Spaces0
- Total Parking Spots0
- Parking Ratio0
Construction
- Year Built1989
- Year Renovated1995
- Completion Date
- Roof Type
- SprinklersYes
- Construction TypeMasonry, Tiltwall
Park 26
Public Comments
18' clear height, 2 oversized GL doors, +/- 300 SF office with restroom, and drive-thru loading.
Search Tags
Industrial/Office
Listing Images
