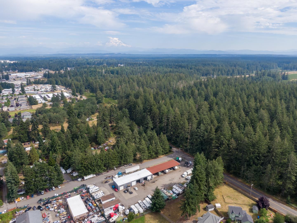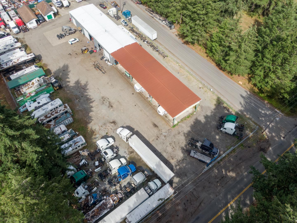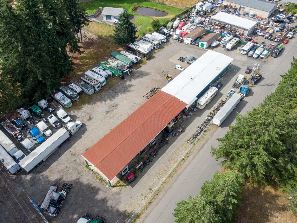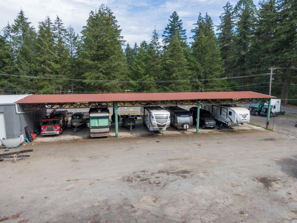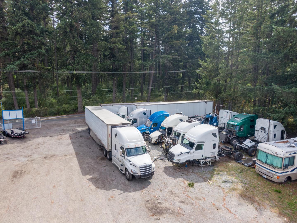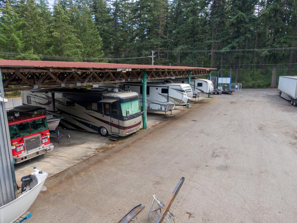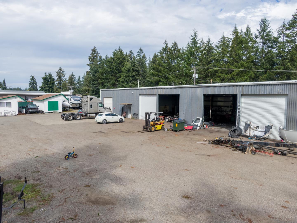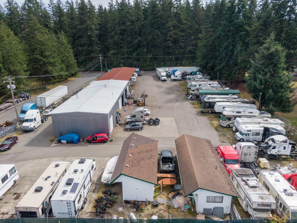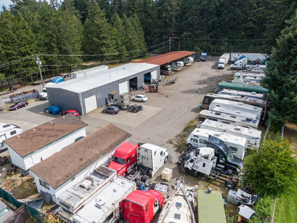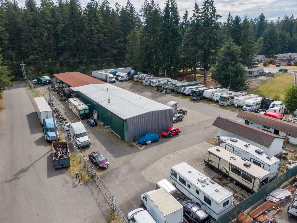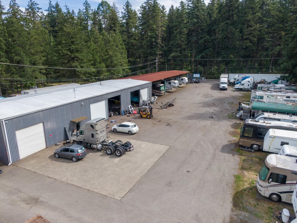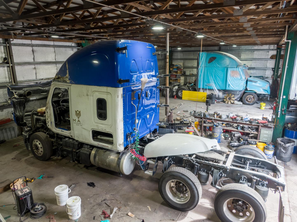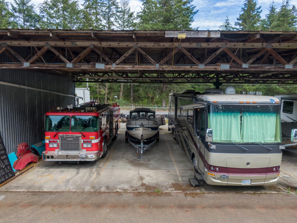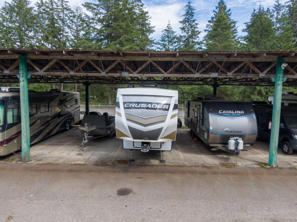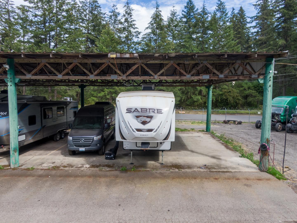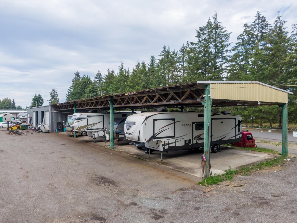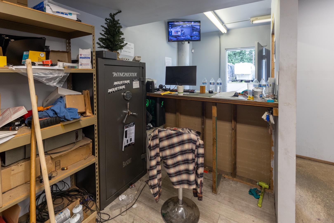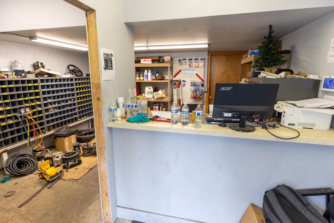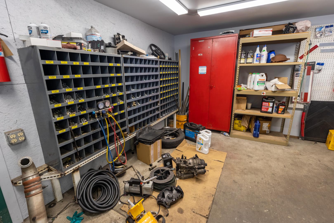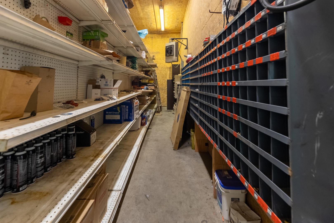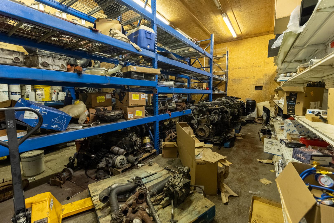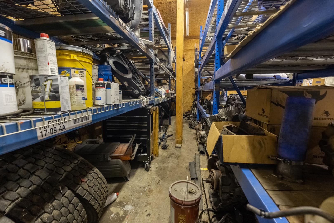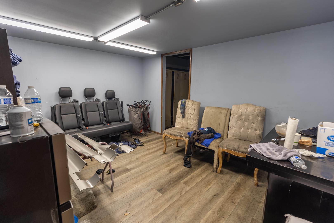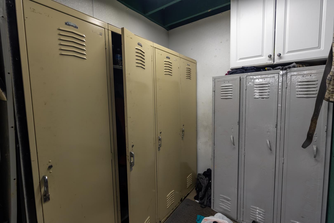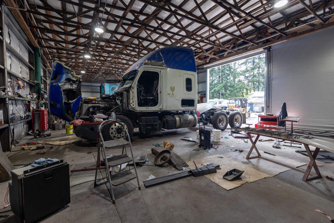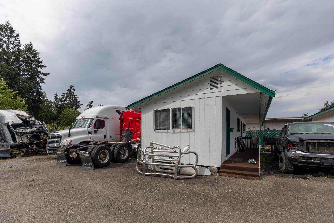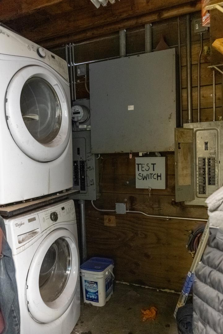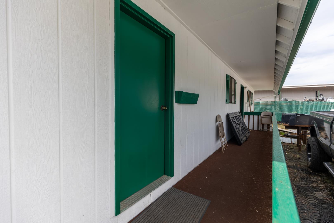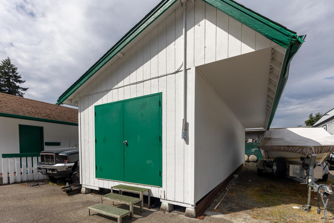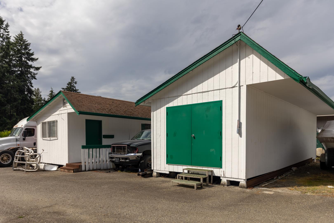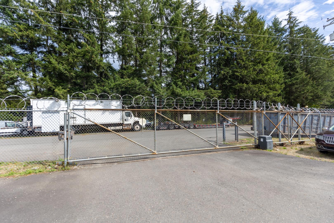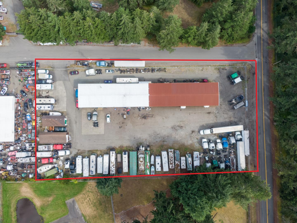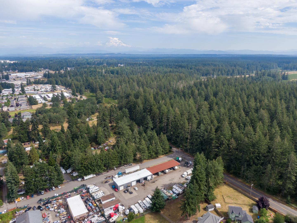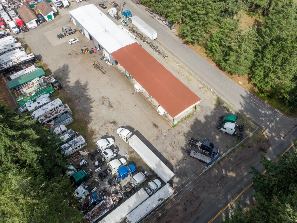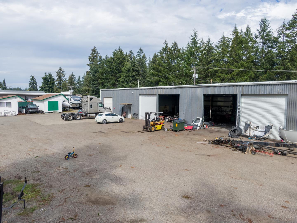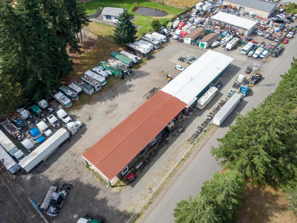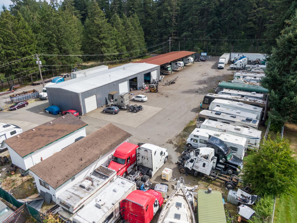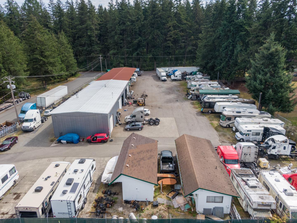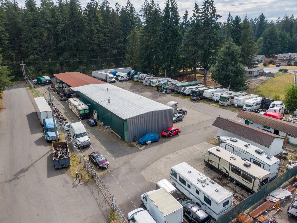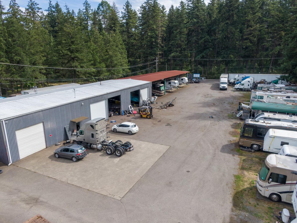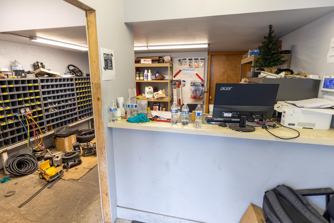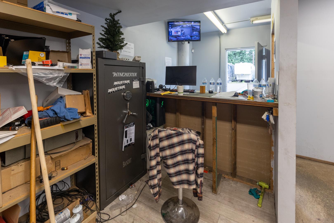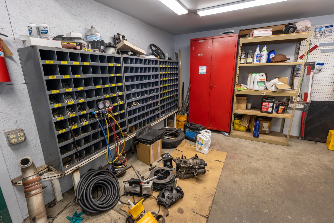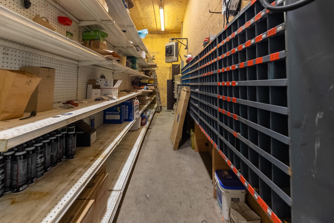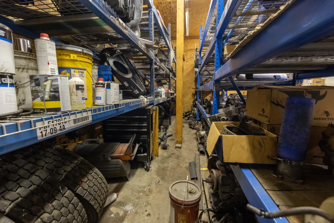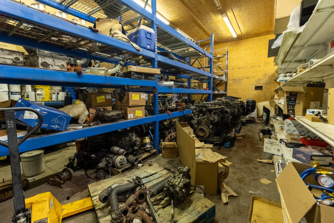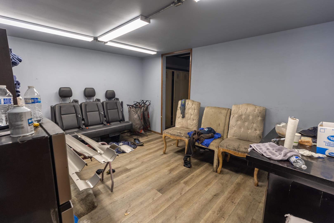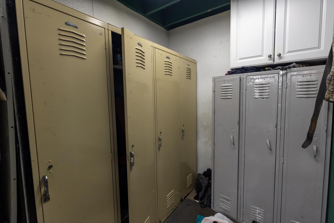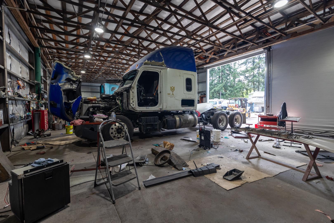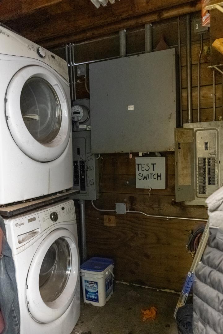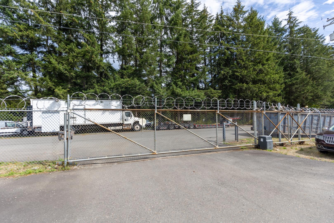20710 3rd Avenue East
Spanaway WA 98387

20710 3rd Avenue East
20710 3rd Avenue East Spanaway WA 98387
Listing #: 689596 | Status: Available | Last Modified: 11/18/2024 |
For Lease
Michael Armanious, CCIM
- Phone:(253) 988-6115
- Email:mike@ccim.net
- Office Name:Keller Williams Realty Tacoma
- Office Phone:(253) 460-8640
- Office Website:

Showing Instructions
- Call Listing AgentNo
- Use DiscretionNo

Price Information
- Blended Rent Min$ 01.7
- Blended Rent Max$ 01.7
- Total Monthly Rent$ 7,515.0
- Office Rent Min$ 00.0
- Office Rent Max$ 00.0
- Shell Rent Min$ 00.0
- Shell Rent Max$ 00.0
- Lease TypeGross
- Listing StatusAvailable
- Days on Market55
- Asset ClassIndustrial
Space Information
- Suite/Space Info
- Currently Vacant
- Frontage
- Available SF4500
- Divisible To4500
- Floor Number
- Sub Lease Terms
- Availability Status
- Date Available
- Move In Terms
Industrial Asset Class Info
- Min Office SF
- Max Office SF
- Min Industrial SF
- Max Industrial SF
- Min Total SF0
- Max Total SF0
- Clearance Height Min14
- Clearance Height Max14
- Bay Depth
- Dock High Doors
- Semi-Dock Doors
- Grade Level Door Count
- Crane Count
Associated Files
Building Information
- Building StatusExisting
- # of Buildings3
- # of Floors1
- # of Units
- # of Elevators
- Clearance Height Min
- Clearance Height Max
- Bay Depth
- Total Building SF7680
- Net Rentable Area7680
- Total Office SF480
- Largest Contiguous SF
- Lot SF84942
- Acres1.95
Property Type
- Property TypeIndustrial
- Office Type
- InvestmentYes
- Building Class
Location
- CountyPierce
- Vicinity
- Location Description
- Second Address
- Cross Street
- Market AreaSpanaway
- Tax ID #0318044089
- Additional Parcels
- ZoningMSF
Parking Information
- # Covered Spaces0
- # Uncovered Spaces25
- Total Parking Spots25
- Parking Ratio
Construction
- Year Built1979
- Year Renovated
- Completion Date
- Roof Type
- Construction Type
Contractor Yard - White Roof Only
Public Comments
Property currently used for fabrication shop, contractor yard & offices Secure electronic gate w/individual code Approx. 120’x40’ - enclosed 55’x35’ shop, w/second enclosed 25'x35’ workshop, with 14’ ceilings.
Listing Images
