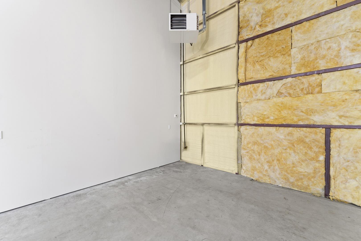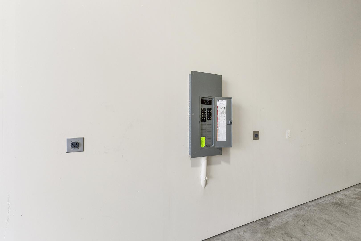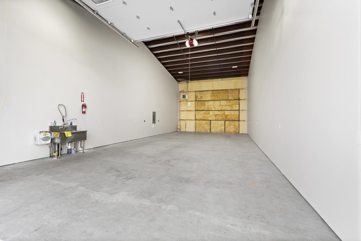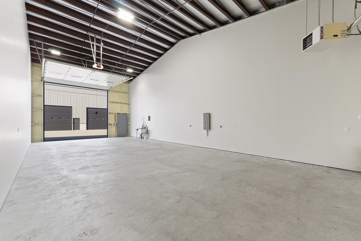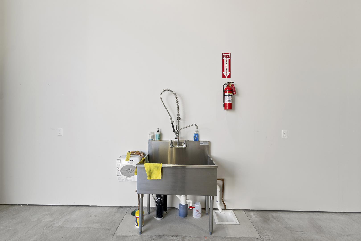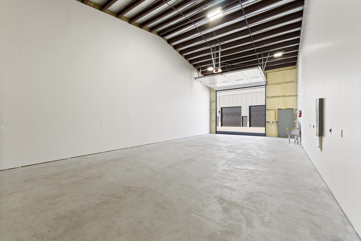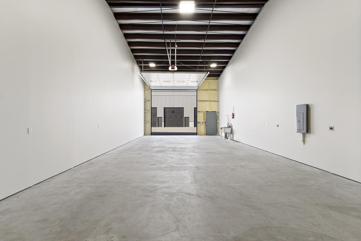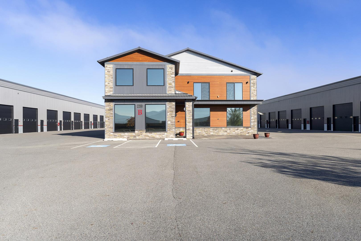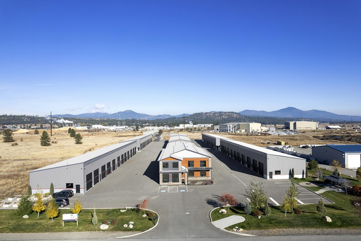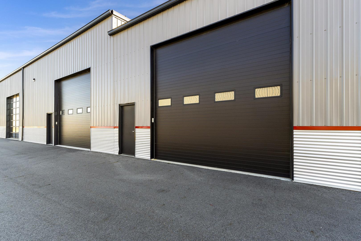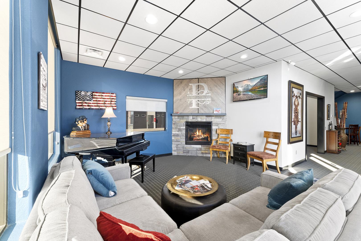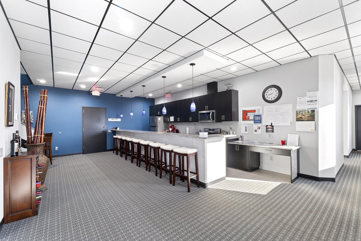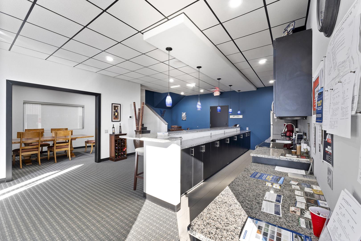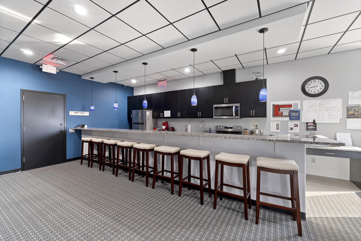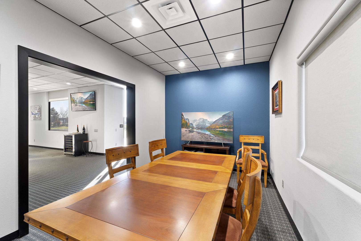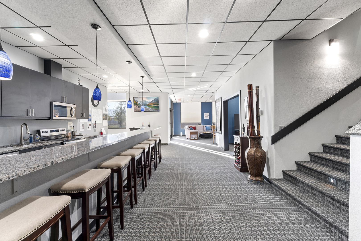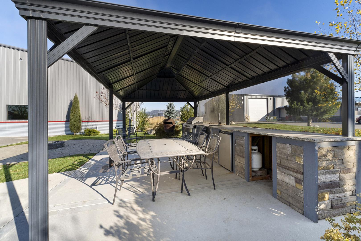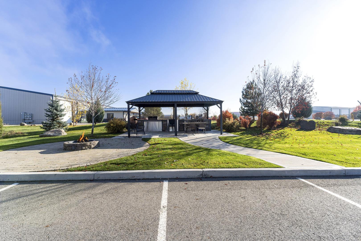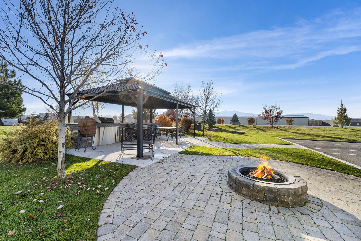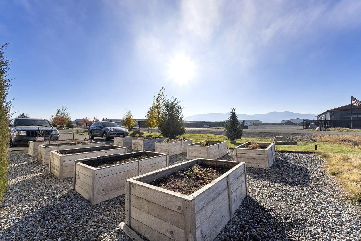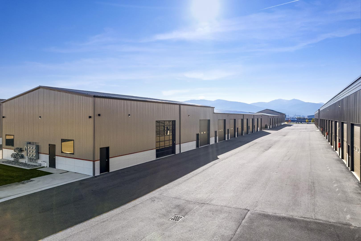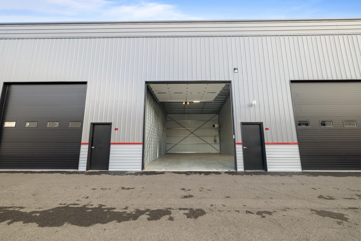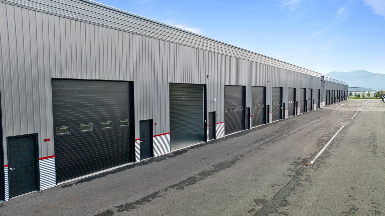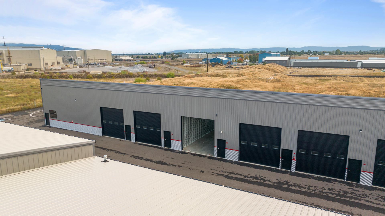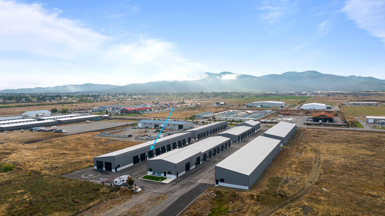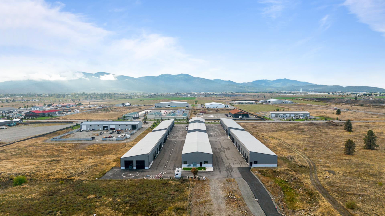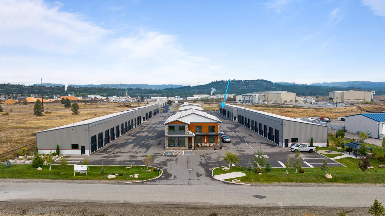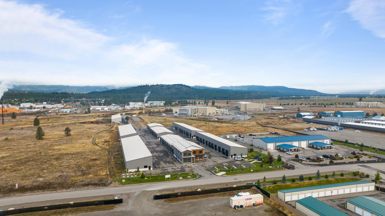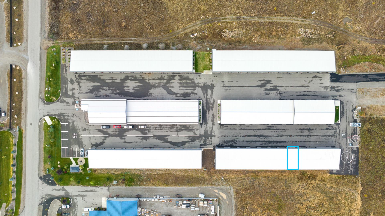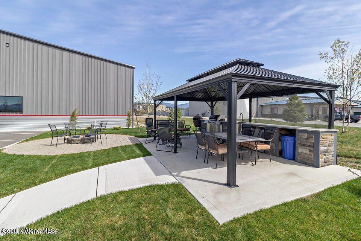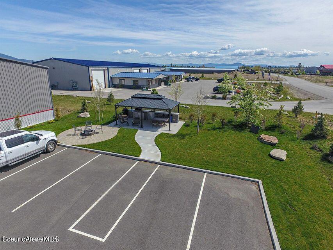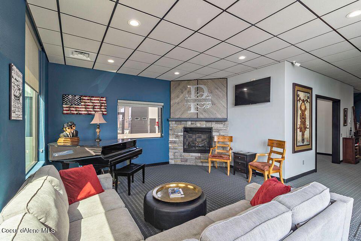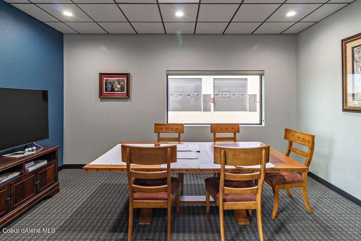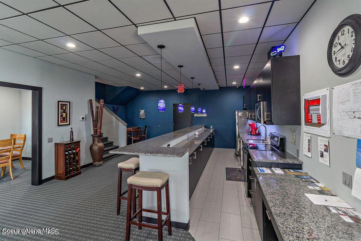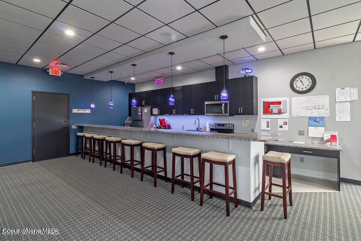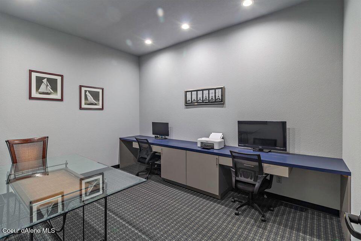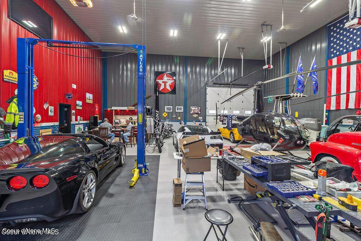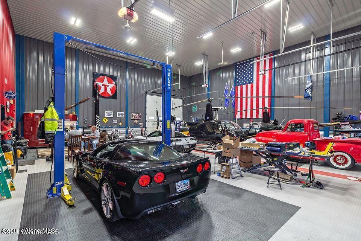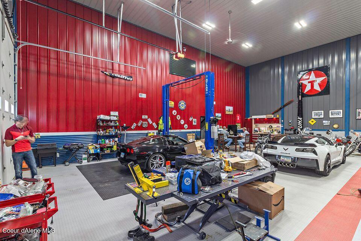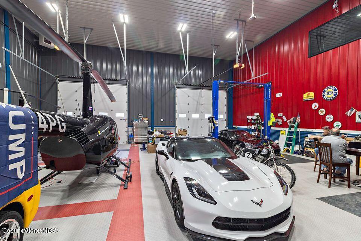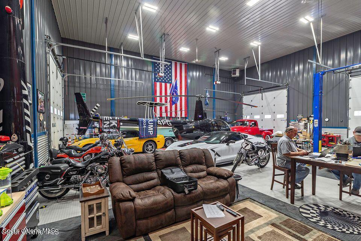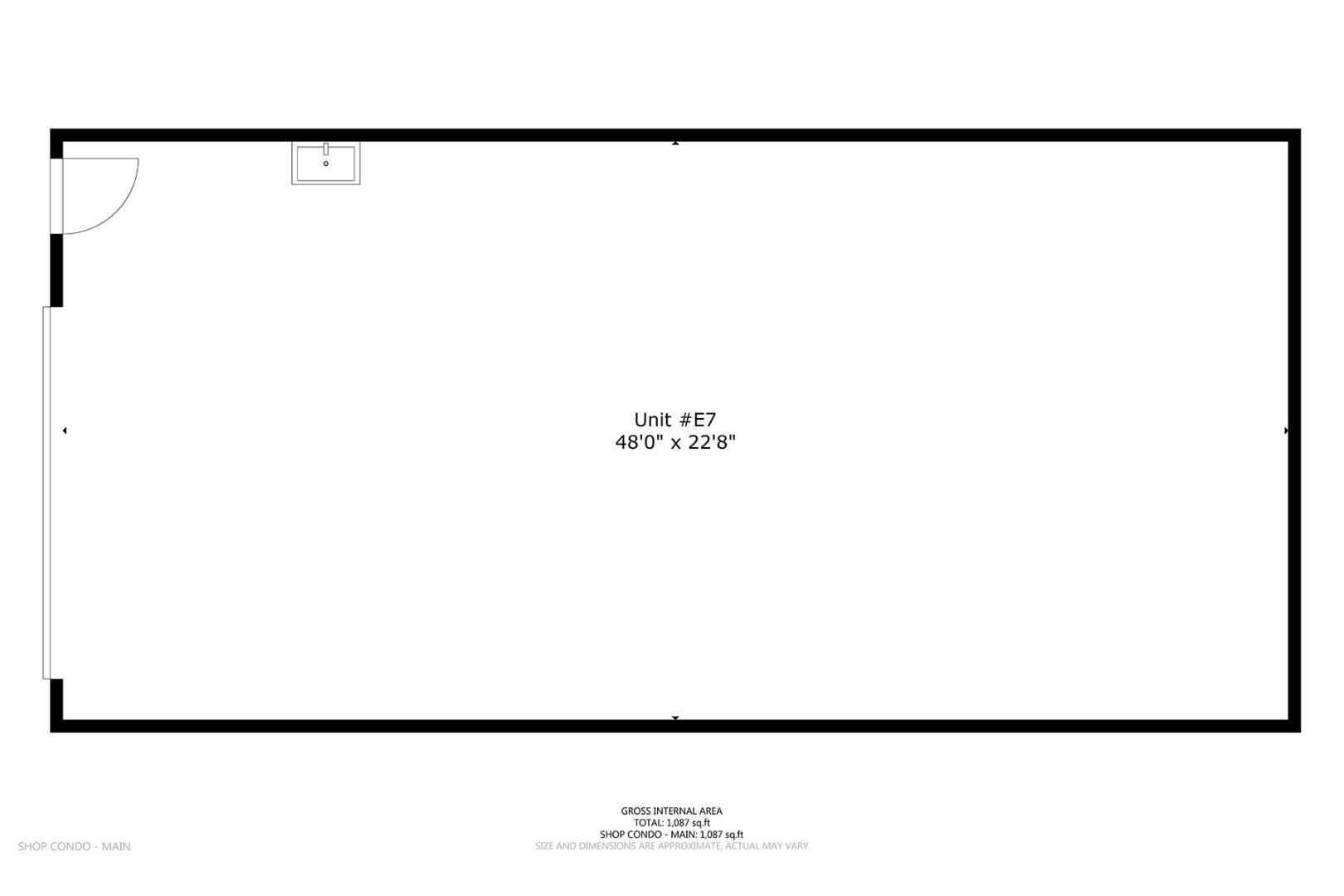0 Grange Avenue
Post Falls ID 83854

Grange Avenue
0 Grange Avenue Post Falls ID 83854
Listing #: 689546 | Status: Available | Last Modified: 1/6/2025 |
For Sale
- Phone:(208) 449-3545
- Email:admin@rachelmarierealty.com
- Office Name:Professional Realty Services
- Office Phone:(888) 302-5550
- Office Website:

- Call Listing AgentNo
- Use DiscretionNo

- Listing Price$ 189,000.0
- Listing StatusAvailable
- Days on Market56
- Asset ClassIndustrial
- Terms
- Min Total SF0
- Max Total SF0
- Lease Rate Low$ 00.0
- Lease Rate High$ 00.0
- Heat Source
- Total Units
- Water
- Electricity
- Storm Sewer
- SignageSignage on Building and Freestanding
- Anchor
- Dock High Doors
- Semi-Dock Doors
- Grade Level Door Count
- Crane Count
- Building StatusUnder Construction
- # of Buildings1
- # of Floors1
- # of Units
- # of Elevators
- Clearance Height Min14
- Clearance Height Max
- Bay Depth
- Total Building SF0
- Net Rentable Area760
- Total Office SF
- Largest Contiguous SF
- Lot SF871
- Acres0.02
- Property TypeIndustrial
- Office Type
- Building Class
- CountyKootenai
- Vicinity
- Location Description
- Second Address
- Cross Street
- Market AreaNot Assigned
- Tax ID #0-L350-00A-011-0
- Additional Parcels
- ZoningCOMMERCIAL
- Year Built2018
- Year Renovated
- Completion Date
- Roof Type
- Construction Type
Luxury Garage Condo
Introducing a stunning 24'x50' luxury garage condo, complete with exceptional amenities, and only a short distance to I-90. This unique unit features a plumbed stainless steel sink equipped with a Bosch on-demand hot water heater and an installed sediment trap. Enjoy the convenience of a 200 Amp electrical panel with multiple outlets, including two 240V outlets (one 50 Amp and one 30 Amp), and stubbed-in electrical for a potential mezzanine or loft. The space boasts ample LED lighting, a 14'x14' automatic overhead door with both remote and keypad entry, and drive-through capability for the option of a second overhead door. Fully insulated with mineral wool and spray foam insulation, this self-contained unit has finished sheetrock on the side walls. Plus, restrooms and community clubhouse a

