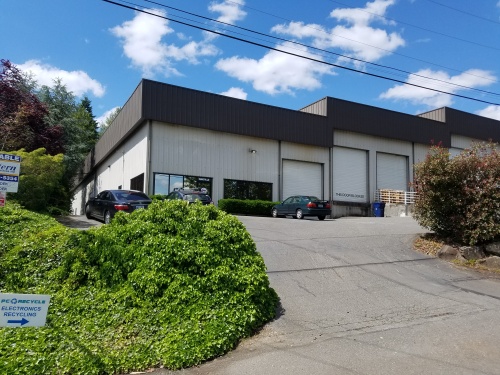5809 - 5817 238th St SE
Woodinville WA 98072

Woodinville Park
5809 - 5817 238th St SE Woodinville WA 98072
Listing #: 674876 | Status: Available | Last Modified: 11/21/2024 |
For Lease
- Phone:(425) 450-1118
- Email:todd.gauthier@kidder.com
- Office Name:Kidder Mathews
- Office Phone:(208) 362-8600
- Office Website:
- Agent Phone:(425) 450-1102
- Agent Email:jason.bloom@kidder.com

- Call Listing AgentNo
- Use DiscretionNo

- Blended Rent Min$ 01.5
- Blended Rent Max$ 01.5
- Total Monthly Rent$ 15,713.7
- Office Rent Min$ 00.0
- Office Rent Max$ 00.0
- Shell Rent Min$ 00.0
- Shell Rent Max$ 00.0
- Lease TypeNNN
- NNN Expense$ 04.4
- Listing StatusAvailable
- Days on Market350
- Asset ClassIndustrial
- Suite/Space Info2
- Currently Vacant
- Frontage
- Available SF10837
- Divisible To10837
- Floor Number
- Sub Lease Terms
- Availability Status
- Date Available01/01/2024
- Move In Terms
- Min Office SF1000
- Max Office SF1000
- Min Industrial SF9837
- Max Industrial SF9837
- Min Total SF0
- Max Total SF0
- Clearance Height Min
- Clearance Height Max
- Bay Depth
- Dock High Doors1
- Semi-Dock Doors
- Grade Level Door Count2
- Crane Count
- Building StatusExisting
- # of Buildings2
- # of Floors1
- # of Units
- # of Elevators
- Clearance Height Min20
- Clearance Height Max
- Bay Depth
- Total Building SF49934
- Net Rentable Area27000
- Total Office SF
- Largest Contiguous SF
- Lot SF114563
- Acres2.63
- Property TypeIndustrial
- Office Type
- Building Class
- CountySnohomish
- Vicinity
- Location Description
- Second Address
- Cross Street
- Market AreaWoodinville/Bothell/Kenmore
- Tax ID #27053400300500
- Additional Parcels27053400301000
- ZoningLI
- Year Built1986
- Year Renovated
- Completion Date
- Roof Type
- Construction Type
Woodinville Park
Outstanding clear span warehouse space, 21' clear height, 1 dock, 2 grade doors, sprinklered, with 3-phase power. Building repainted, new roof and asphalt in 2023, electrical and air-lines throughout the warehouse. Additional +/-1,000 SF of mezzanine space free of charge and not included in SF.