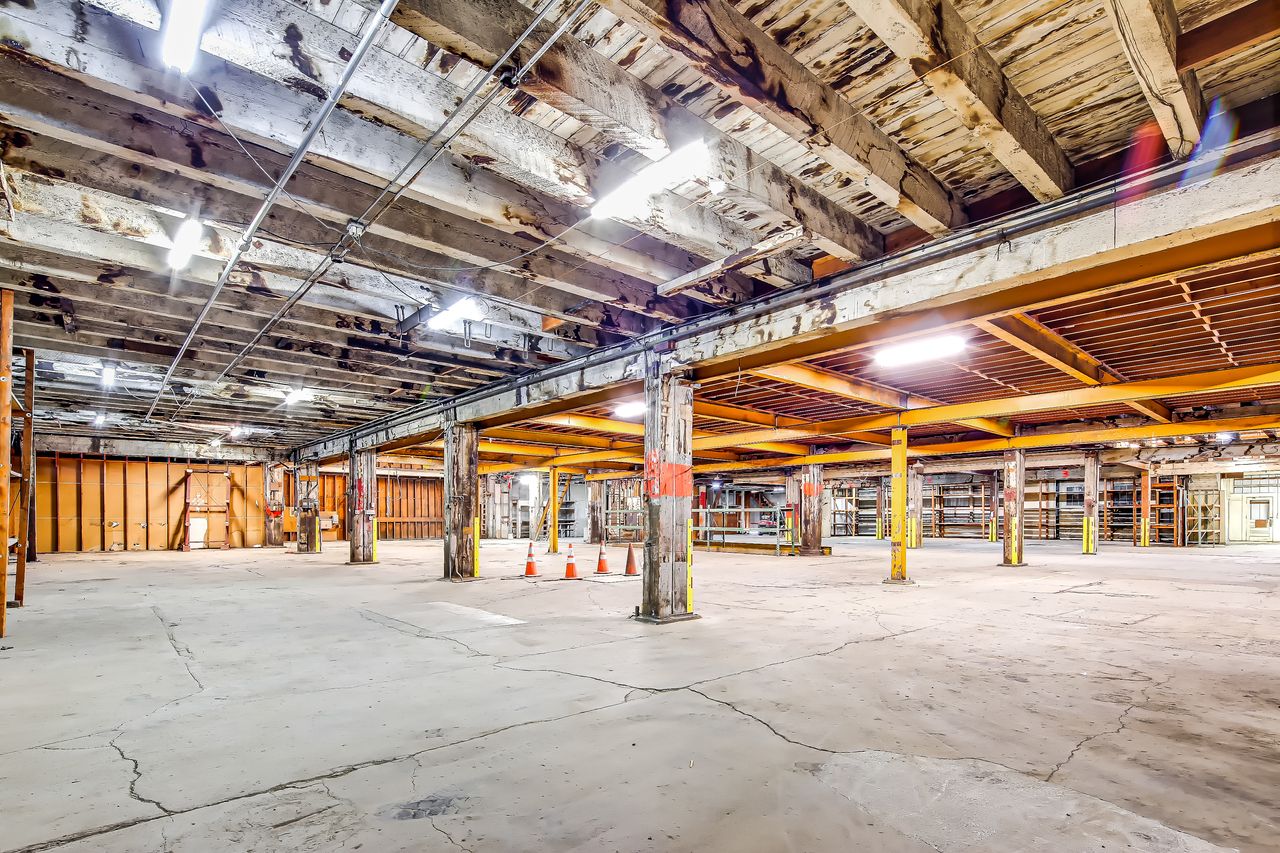3301 1st Ave S
Seattle WA 98134

3301 1st Avenue S
3301 1st Ave S Seattle WA 98134
Listing #: 658360 | Status: Available | Last Modified: 1/7/2025 |
For Lease
- Phone:(206) 755-3345
- Email:ehogan@neilwalter.com
- Office Name:NWC - KV LLC
- Office Phone:(253) 779-8400
- Office Website:

- Call Listing AgentNo
- Use DiscretionNo

- Blended Rent Min$ 00.0
- Blended Rent Max$ 00.0
- Total Monthly Rent$ 00.0
- Office Rent Min$ 00.0
- Office Rent Max$ 00.0
- Shell Rent Min$ 00.0
- Shell Rent Max$ 00.0
- Lease TypeNNN
- NNN Expense$ 00.0
- Listing StatusAvailable
- Days on Market814
- Asset ClassIndustrial
- Suite/Space Info
- Currently Vacant20000
- Frontage
- Available SF20000
- Divisible To20000
- Floor Number
- Sub Lease Terms
- Availability Status
- Date Available
- Move In Terms
- Min Office SF8000
- Max Office SF8000
- Min Industrial SF20000
- Max Industrial SF20000
- Min Total SF0
- Max Total SF0
- Clearance Height Min
- Clearance Height Max
- Bay Depth
- Dock High Doors
- Semi-Dock Doors
- Grade Level Door Count1
- Crane Count
- Gas AvailableYes
- Amps
- Volts
- Phase
- Building StatusExisting
- # of Buildings1
- # of Floors2
- # of Units
- # of Elevators
- Clearance Height Min10
- Clearance Height Max30
- Bay Depth
- Total Building SF39103
- Net Rentable Area39103
- Total Office SF1288
- Largest Contiguous SF
- Lot SF29621
- Acres0.68
- Property TypeIndustrial
- Office Type
- InvestmentYes
- Building Class
- CountyKing
- Vicinity
- Location Description
- Second Address
- Cross Street
- Market AreaS. Seattle
- Tax ID #1327300009
- Additional Parcels
- ZoningIG2-U/85
- Year Built1917
- Year Renovated1945
- Completion Date
- Roof Type
- Construction TypeFramed, Wood
3301 1st Ave S
Available: ± 20,000 SF Footprint; ± 16,000 SF Mezzanine (Divisible to 10,000 SF) Lease Rate: Call Broker Clear Height: 10’-2” under mezzanine (44’ center bay) Features: • 1 (16’x17’) Drive-in-Door (additional doors can be added) • Heavy Power • Single Restroom
Industrial/Office






