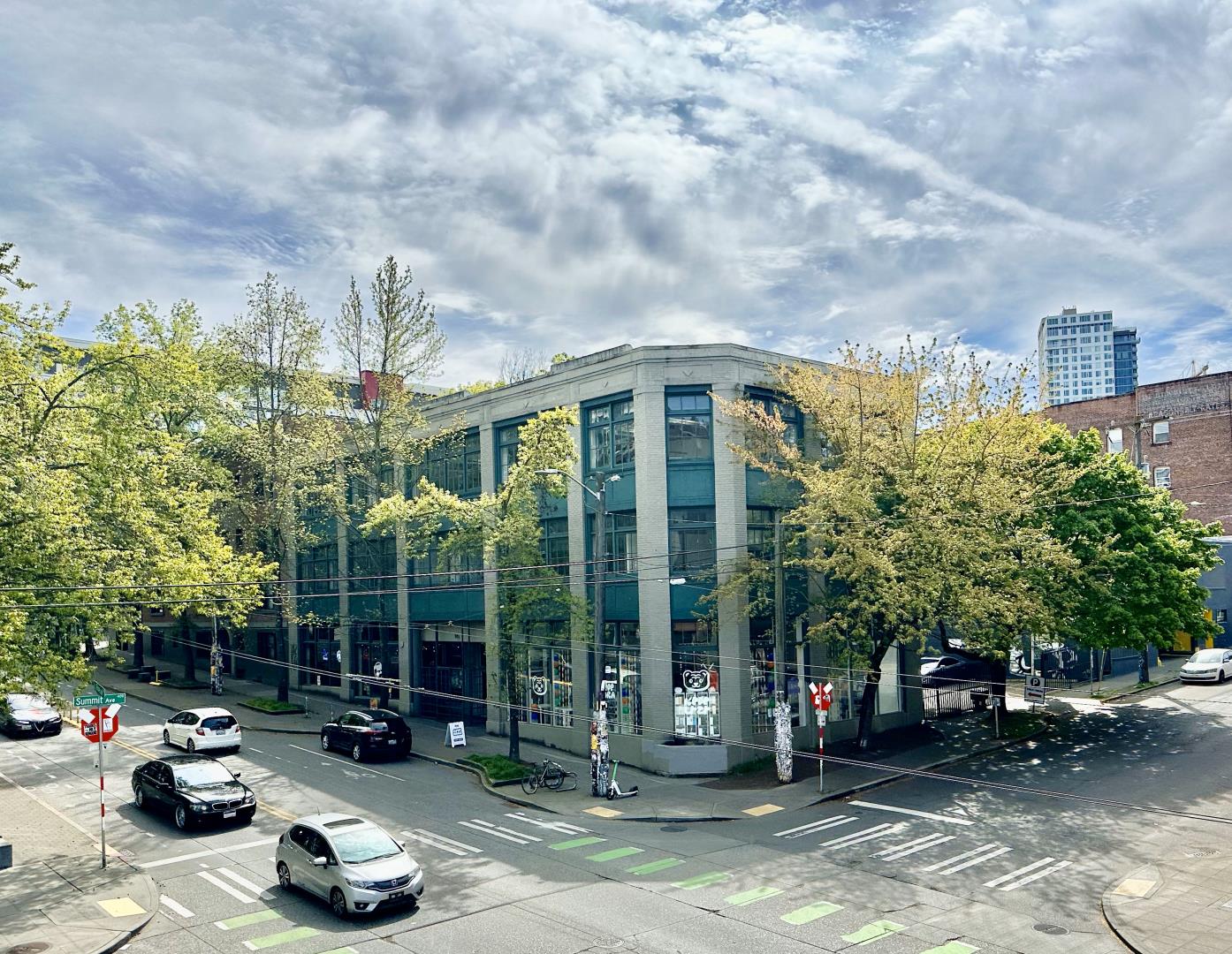501 E Pine St
Seattle WA 98122

Warn Building
501 E Pine St Seattle WA 98122
Listing #: 690503 | Status: Available | Last Modified: 3/27/2025 |
For Lease
- Phone:(206) 351-3573
- Email:laura@gibraltarusa.com
- Office Name:Gibraltar, LLC
- Office Phone:(206) 367-6080
- Office Website:

- Call Listing AgentNo
- Use DiscretionNo

- Min Rent per SF$ 30.0
- Max Rent per SF$ 30.0
- Office Rent Min$ 00.0
- Office Rent Max$ 00.0
- Shell Rent Min$ 00.0
- Shell Rent Max$ 00.0
- Total Monthly Rent$ 9,875.0
- Lease TypeNNN
- NNN Expense$ 11.7
- Listing StatusAvailable
- Days on Market111
- Asset ClassOffice
- Suite/Space Info200+201
- Currently Vacant3950
- Frontage
- Available SF3950
- Divisible To1897
- Floor Number2
- Sub Lease Terms
- Availability Status
- Date Available12/16/2024
- Move In Terms
- Building StatusExisting
- # of Buildings1
- # of Floors3
- # of Units5
- # of Elevators1
- A/CYes
- Clearance Height Min0
- Clearance Height Max
- Bay Depth
- Total Building SF13299
- Net Rentable Area10500
- Total Office SF7000
- Largest Contiguous SF1918
- Lot SF9148
- Acres0.21
- Property TypeOffice
- Office TypeMulti-Tenant
- InvestmentYes
- Building ClassB
- CountyKing
- Vicinity
- Location Description
- Second Address
- Cross StreetSummit
- Market AreaCapitol Hill/First Hill
- Tax ID #8804900900
- Additional Parcels
- ZoningNC3P-75(M)
- # Covered Spaces0
- # Uncovered Spaces0
- Total Parking Spots0
- Parking Ratio0
- Year Built1912
- Year Renovated2000
- Completion Date
- Roof Type
- SprinklersYes
- Construction TypeMasonry
Character Office Space for Lease
Prime opportunity to lease creative office space in Capitol Hill's vibrant Pike/Pine Corridor. Contemporary, light-filled creative second floor office with large, operable windows, hardwood floors, exposed brick walls, high ceilings with exposed wood beams, and HVAC. Current layout is a mix of open work areas, private offices, conference rooms and kitchenettes. Shared restrooms. Elevator access. Onsite surface parking stalls available at $165/stall per month. Access to countless neighborhood amenities including restaurants, nightlife, entertainment, boutique retail shops and more!
Well maintained brick building features character filled interior offers exposed brick walls, high ceilings, exposed timber and large operable center-pivot windows. North and west facing windows provide great natural light. Private kitchen and restrooms







