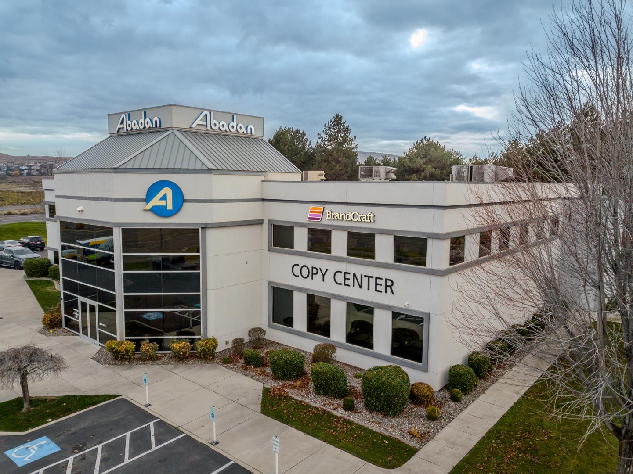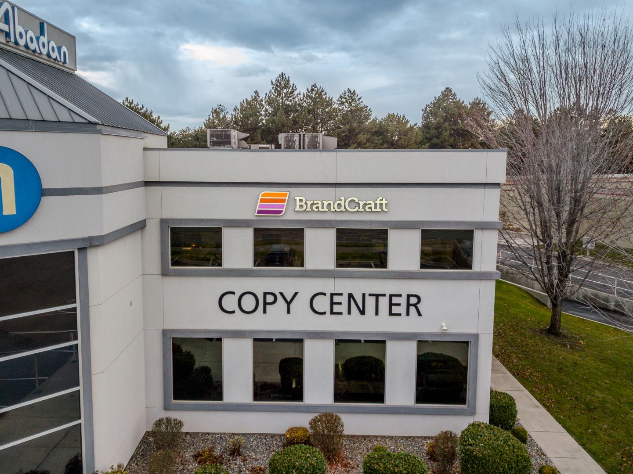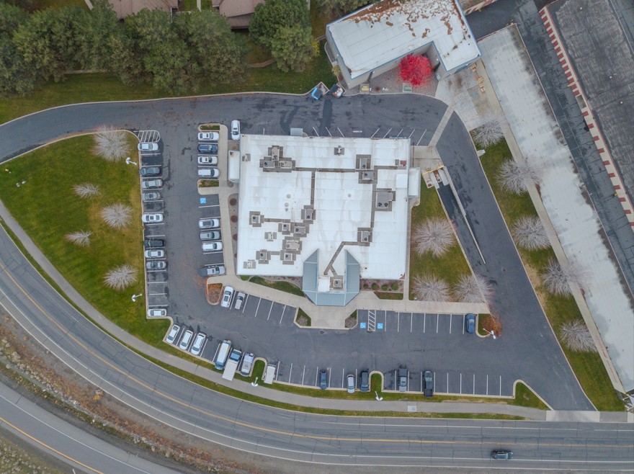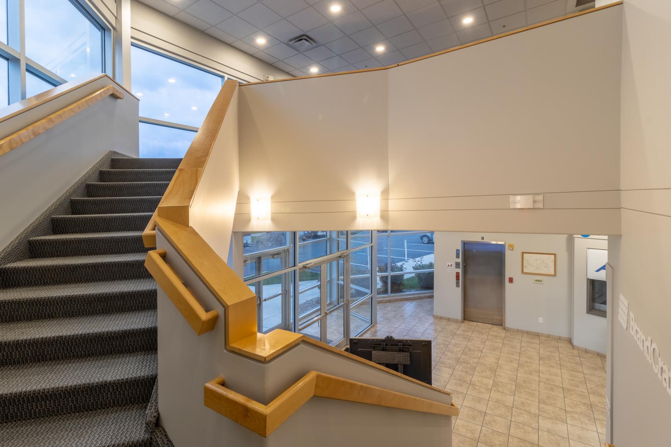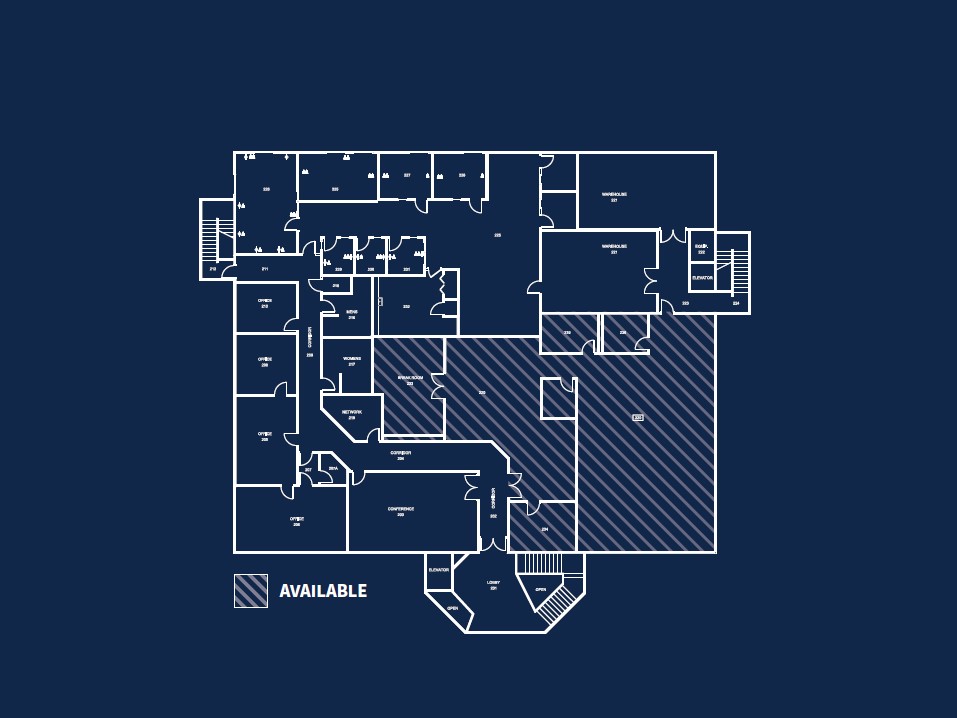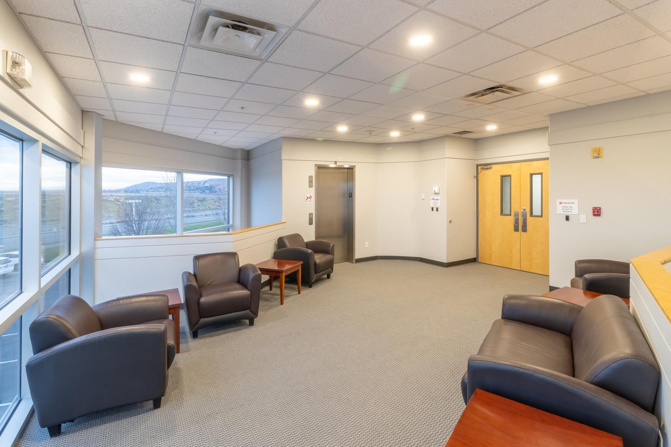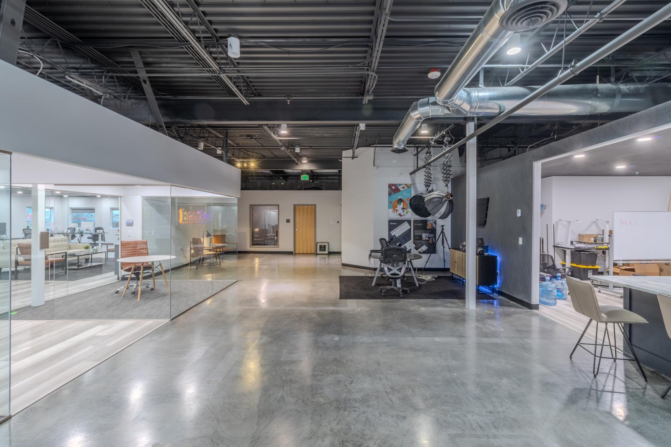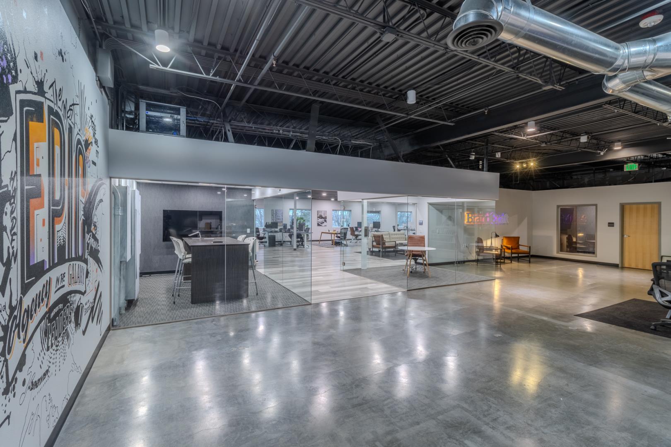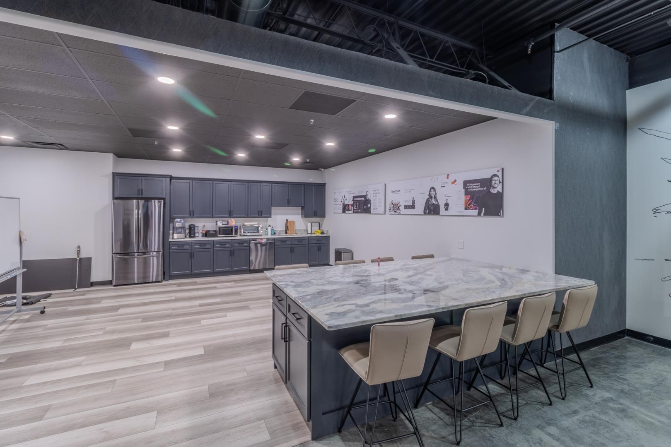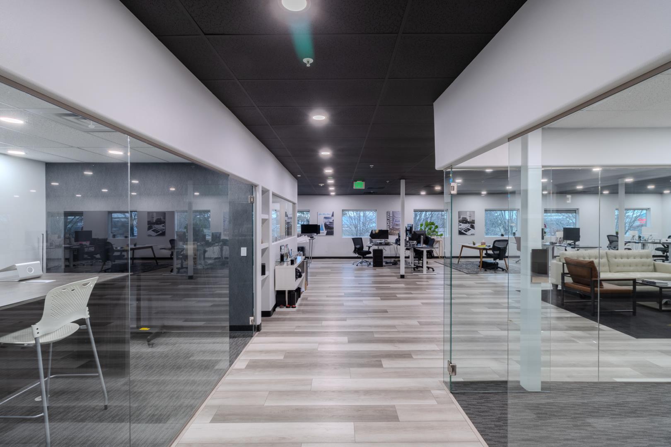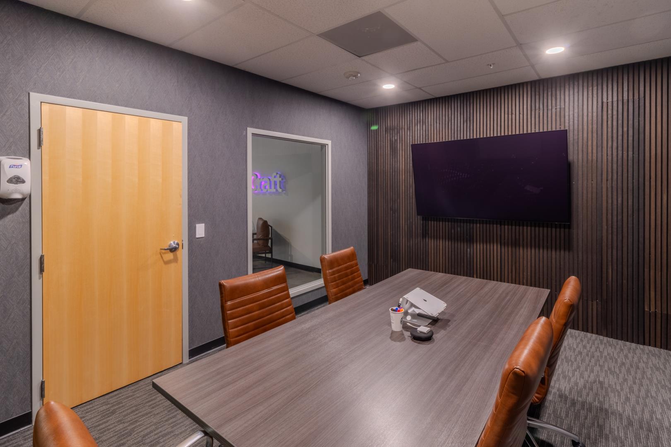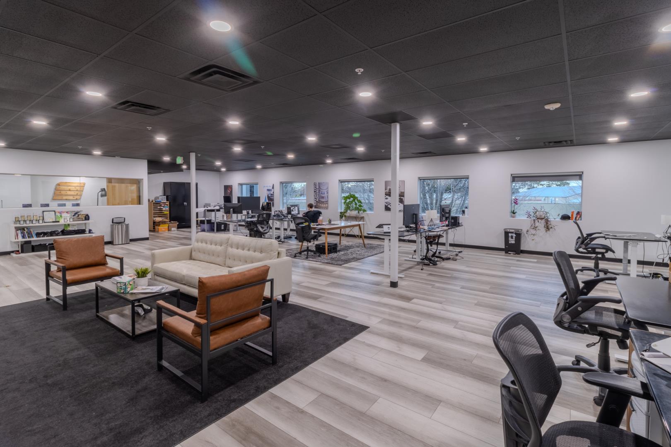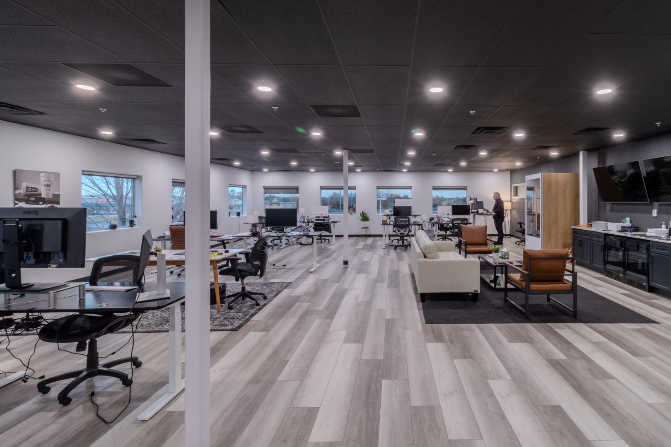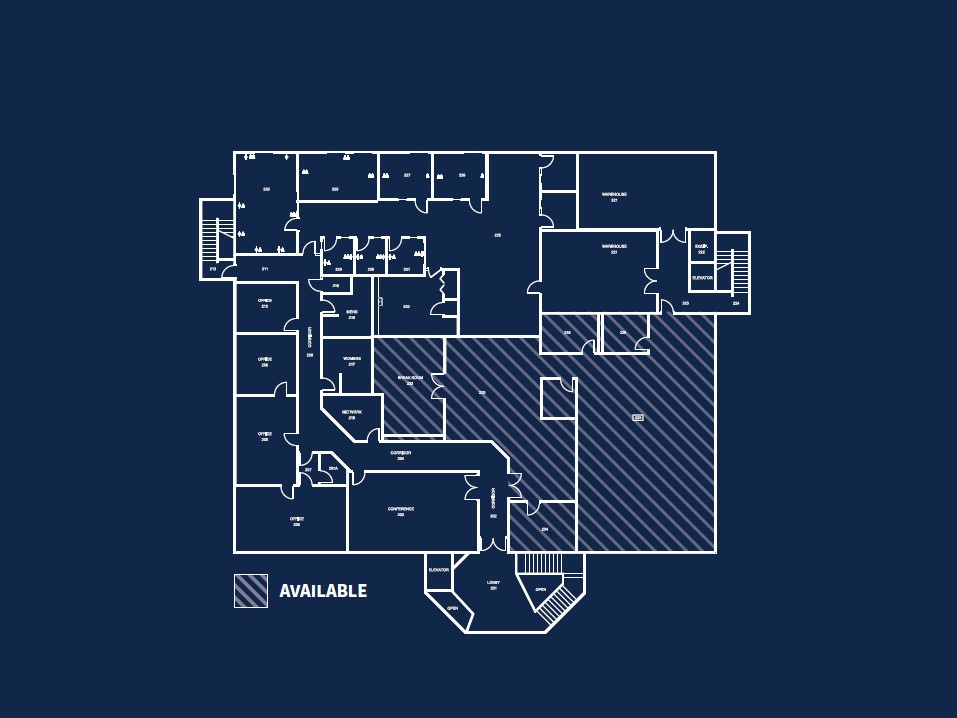79 Aaron Dr
Richland WA 99352

79 Aaron Drive
79 Aaron Dr Richland WA 99352
Listing #: 689970 | Status: Available | Last Modified: 12/20/2024 |
For Lease
- Phone:(509) 430-8533
- Email:derrick@strickercre.com
- Office Name:StrickerCRE
- Office Phone:(509) 591-9949
- Office Website:

- Agent Phone:(509) 792-0428
- Agent Email:jazmine@strickercre.com

- Call Listing AgentNo
- Use DiscretionNo

- Min Rent per SF$ 20.0
- Max Rent per SF$ 20.0
- Office Rent Min$ 00.0
- Office Rent Max$ 00.0
- Shell Rent Min$ 00.0
- Shell Rent Max$ 00.0
- Total Monthly Rent$ 7,161.7
- Lease TypeModified Gross
- Listing StatusAvailable
- Days on Market44
- Asset ClassOffice
- Suite/Space Info100
- Currently Vacant
- Frontage
- Available SF4297
- Divisible To4297
- Floor Number
- Sub Lease Terms
- Availability Status
- Date Available
- Move In Terms
- Building StatusExisting
- # of Buildings1
- # of Floors2
- # of Units1
- # of Elevators2
- Clearance Height Min
- Clearance Height Max
- Bay Depth
- Total Building SF25812
- Net Rentable Area25812
- Total Office SF25812
- Largest Contiguous SF7500
- Lot SF145055
- Acres3.33
- Property TypeOffice
- Office TypeOther
- InvestmentYes
- Building ClassB
- CountyBenton
- Vicinity
- Location DescriptionJust off Hwy 240 on Aaron Drive
- Second Address
- Cross StreetGeorge Washington Way
- Market AreaBenton County
- Tax ID #114984020566004
- Additional Parcels
- ZoningC-3
- Year Built2005
- Year Renovated
- Completion Date
- Roof Type
- SprinklersYes
- Construction TypeMasonry
79 Aaron Dr Suite 100
Prime office space in the entry way of Richland, Washington, at the busy George Washington Way corridor. This 4,300-square-foot,recently renovated office offers a blend of modern design and functional space, tailored for businesses seeking a vibrant work environment. With its light, open concept, this office features private offices, a large kitchen and gathering area, and collaborative spaces. The flexible layout accommodates 2,000 to 4,300 square feet, perfect for teams of over 30. Enjoy stained concrete floors, and an open industrial chic design. The space includes four private offices/conference rooms, a kitchen, and shared access to a 25-personconference room with a telecom package. For Lease at $20 per square foot (includes NNN). We are seeking a 36-month term for this sleek and mo
Located just off Highway 240 on Aaron drive.
