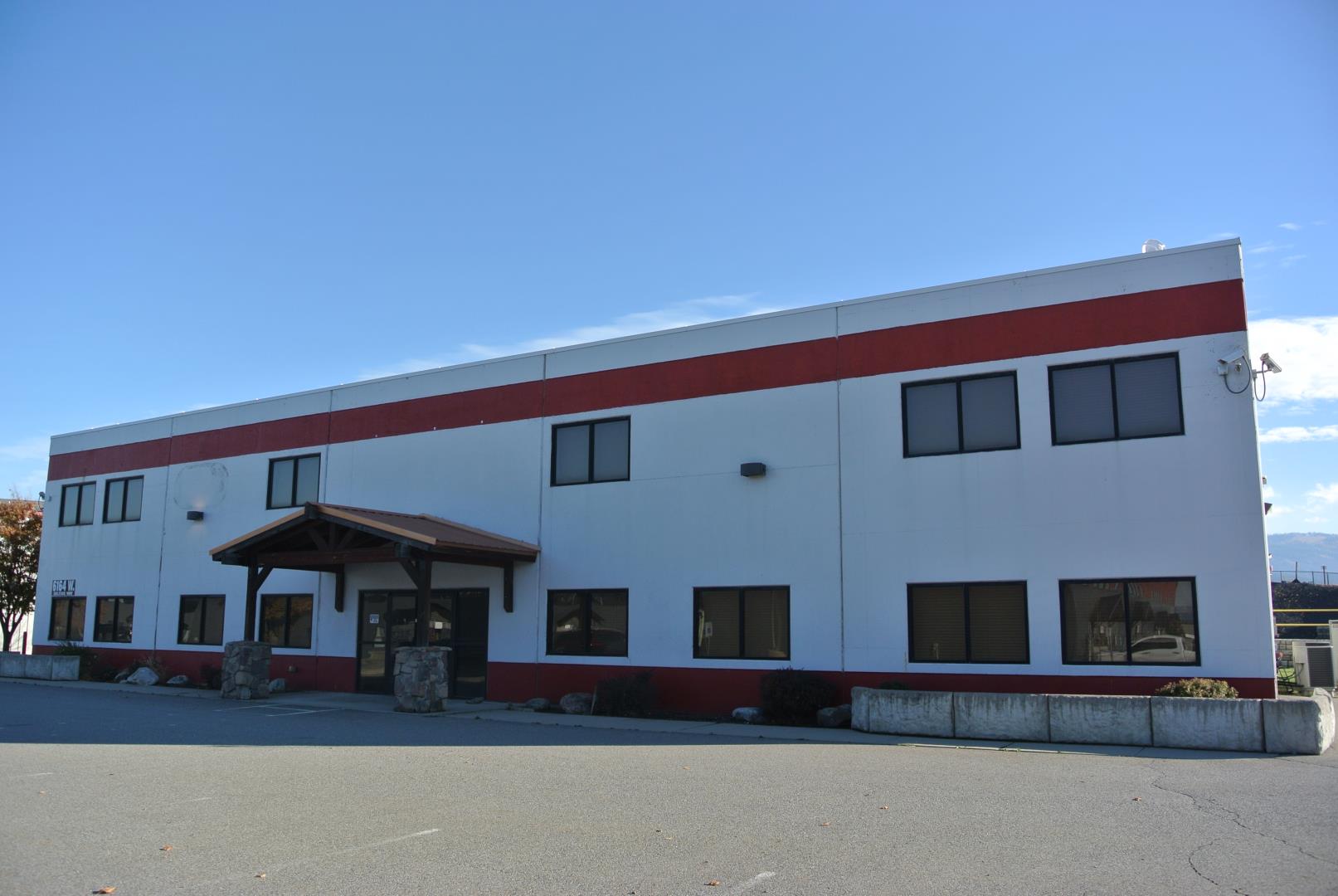6164 W Seltice Way
Post Falls ID 83854

Industrial Building
6164 W Seltice Way Post Falls ID 83854
Listing #: 689201 | Status: Available | Last Modified: 12/26/2024 |
For Lease
- Phone:(208) 770-2589
- Email:mary.kienbaum@kiemlehagood.com
- Office Name:Kiemle Hagood
- Office Phone:(509) 783-7663
- Office Website:

- Call Listing AgentNo
- Use DiscretionNo

- Blended Rent Min$ 00.9
- Blended Rent Max$ 00.9
- Office Rent Min$ 00.0
- Office Rent Max$ 00.0
- Shell Rent Min$ 00.0
- Shell Rent Max$ 00.0
- Total Monthly Rent$ 1,487.5
- Lease TypeNNN
- NNN Expense$ 00.0
- Listing StatusAvailable
- Days on Market63
- Asset ClassOffice, Industrial
- Suite/Space Info
- Currently Vacant21000
- Frontage
- Available SF21000
- Divisible To21000
- Floor Number
- Sub LeaseYes
- Sub Lease Terms
- Availability Status
- Date Available
- Move In Terms
- Building StatusExisting
- # of Buildings1
- # of Floors2
- # of Units
- # of Elevators
- Clearance Height Min
- Clearance Height Max
- Bay Depth
- Total Building SF21000
- Net Rentable Area21000
- Total Office SF6000
- Largest Contiguous SF
- Lot SF78060
- Acres1.79
- Property TypeIndustrial
- Office Type
- Building Class
- CountyKootenai
- Vicinity
- Location Description
- Second Address
- Cross StreetW Seltice Way
- Market AreaNot Assigned
- Tax ID #P-8600-001-009-A
- Additional ParcelsP-8600-001-009-0
- ZoningIndustrial
- # Covered Spaces
- # Uncovered Spaces44
- Total Parking Spots
- Parking Ratio
- Year Built2008
- Year Renovated
- Completion Date
- Roof TypePaved
- Construction TypeConcrete
Industrial Building - Sublease
SINGLE TENANT Industrial BUILDING AVAILABLE FOR SUBLEASE Available Space: ±21,000 SF Office: ±6,000 SF Warehouse: ±15,000 SF Lease Rate: $0.85 PSF ($17,850/Month), NNN *Tenant shall pay all utilities and property expenses excluding taxes and Landlord’s Insurance. Sublease Term: Expires 10/31/2026 •3 Phase Power •6 Inch Concrete Floors •45 Parking Stalls •2 - 12' x 14' Grade-Level Doors •1 - 4' High Loading Dock
Distribution, Industrial/Office, Industrial/Retail, Manufacturing, Mixed-Use, Warehouse















