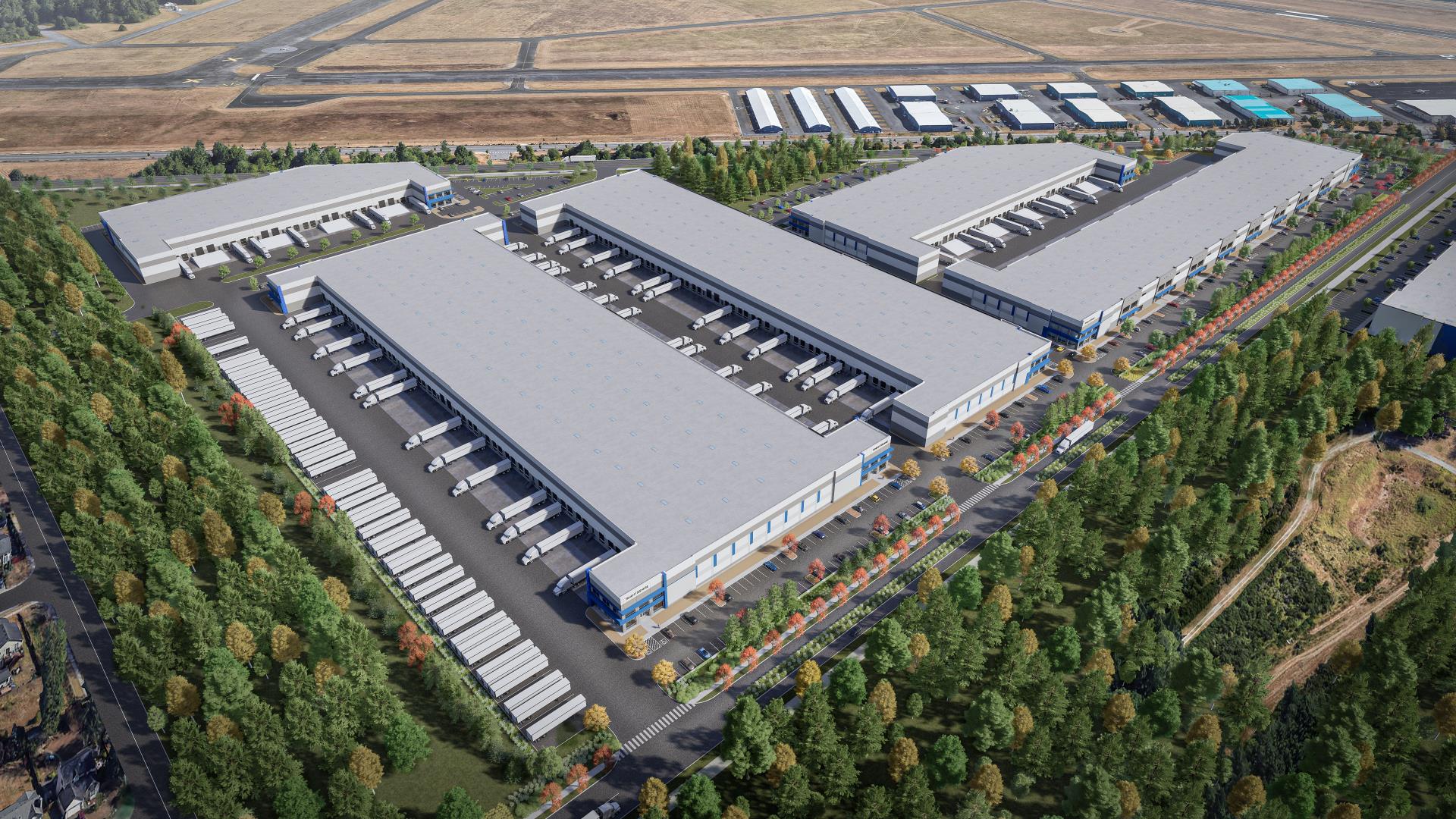0 Airport Blvd. 51st Ave NE & Future 173rd Street
Arlington WA 98223

Arlington Air North - Building 5
0 Airport Blvd. 51st Ave NE & Future 173rd Street Arlington WA 98223
Listing #: 689010 | Status: Available | Last Modified: 12/20/2024 |
For Lease
- Phone:(425) 260-4439
- Email:rpeterson@lee-associates.com
- Office Name:Lee & Associates Commercial RE
- Office Phone:(425) 454-4242
- Office Website:

- Agent Phone:(425) 417-7983
- Agent Email:cpeterson@lee-associates.com

- Agent Phone:(425) 681-8008
- Agent Email:mcogle@lee-associates.com

- Call Listing AgentNo
- Use DiscretionNo

- Blended Rent Min$ 00.0
- Blended Rent Max$ 00.0
- Total Monthly Rent$ 00.0
- Office Rent Min$ 00.0
- Office Rent Max$ 00.0
- Shell Rent Min$ 00.0
- Shell Rent Max$ 00.0
- Lease TypeNNN
- NNN Expense$ 00.2
- Listing StatusAvailable
- Days on Market51
- Asset ClassIndustrial
- Suite/Space Info
- Currently Vacant
- Frontage
- Available SF104110
- Divisible To104110
- Floor Number
- Entire FloorYes
- Sub Lease Terms
- Availability Status
- Date Available
- Move In Terms
- Min Office SF
- Max Office SF
- Min Industrial SF
- Max Industrial SF
- Min Total SF0
- Max Total SF0
- Clearance Height Min32
- Clearance Height Max32
- Bay Depth
- Dock High Doors16
- Semi-Dock Doors
- Grade Level Door Count8
- Crane Count
- Building StatusProposed
- # of Buildings1
- # of Floors1
- # of Units
- # of Elevators
- Clearance Height Min32
- Clearance Height Max32
- Bay Depth
- Total Building SF104110
- Net Rentable Area104110
- Total Office SF
- Largest Contiguous SF
- Lot SF203125
- Acres4.66
- Property TypeIndustrial
- Office Type
- Building Class
- CountySnohomish
- Vicinity
- Location Description
- Second Address
- Cross Street
- Market AreaArlington/Marysville/Stanwood
- Tax ID #31052100400105
- Additional Parcels31052100400200, 31052100400300
- ZoningBP
- # Covered Spaces0
- # Uncovered Spaces141
- Total Parking Spots141
- Parking Ratio
- Year Built2026
- Year Renovated
- Completion Date
- Roof Type
- SprinklersYes
- Construction Type
SMARTCAP Arlington Air North - Bldg 5
5 Building Industrial Park consisting of 924,080 SF total. Building 3 will be a manufacturing/light industrial building. This speculative building is targeted for a Q2 2026 delivery. Buildings 1 & 2 are highly functional distribution buildings. Building 1 is cross loaded with 102 Dock High doors and 4 Grade Loading doors, with 85 dedicated trailer parking stalls. Building 2 has 43 Dock High doors and 8 Grade Loading doors. Delivery for these buildings can be provided in 12 months. Buildings 4 & 5 can accommodate a variety of industrial uses. Delivery can be provided on a BTS basis.

