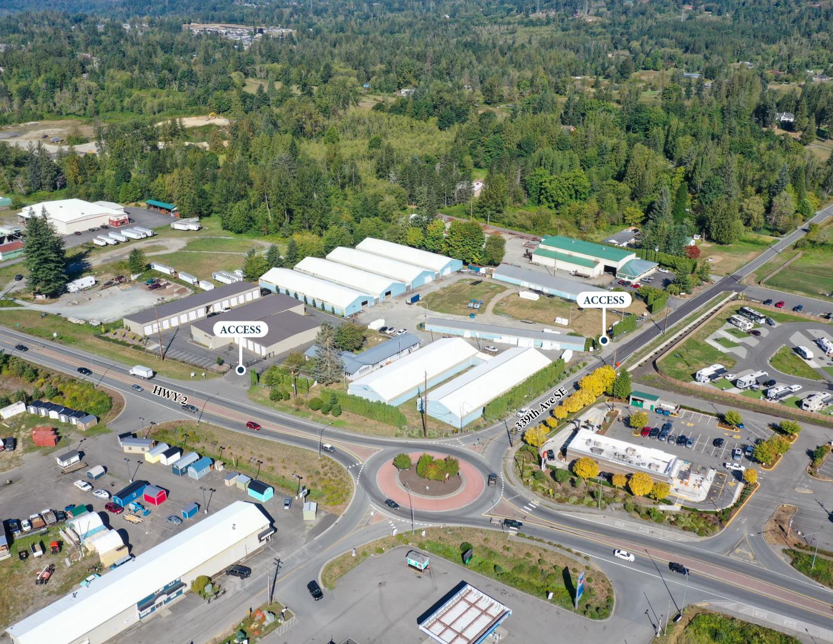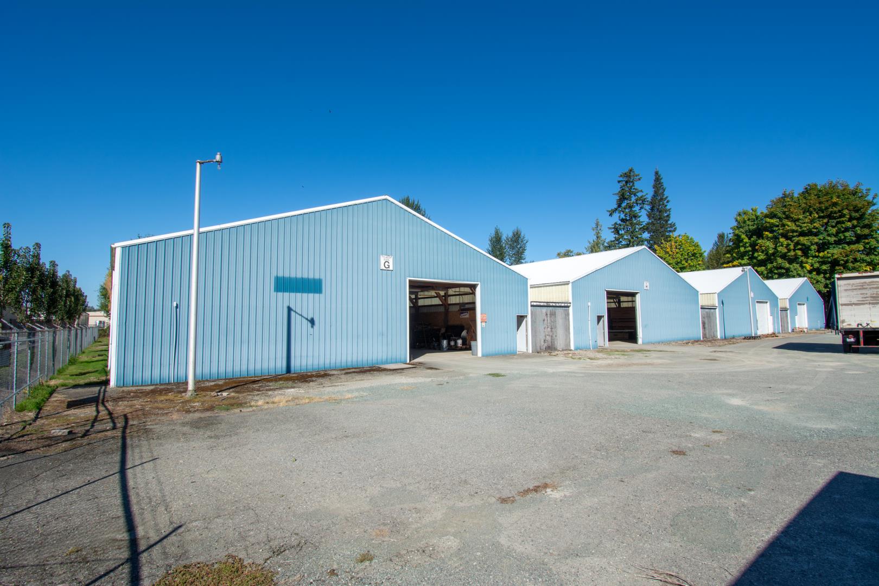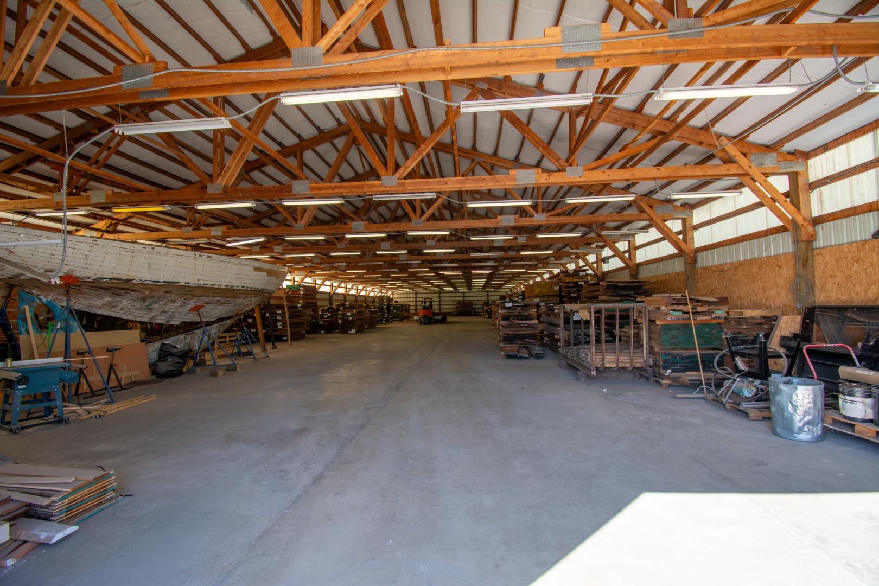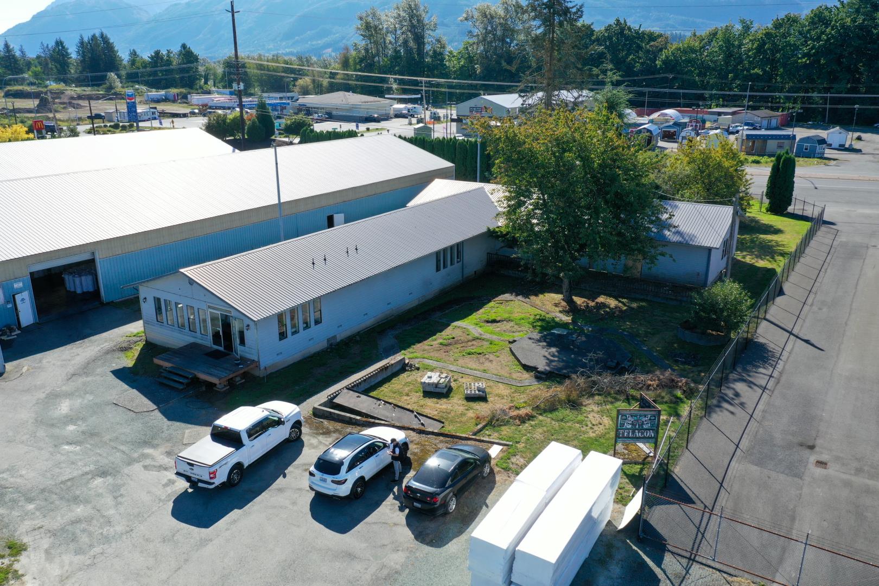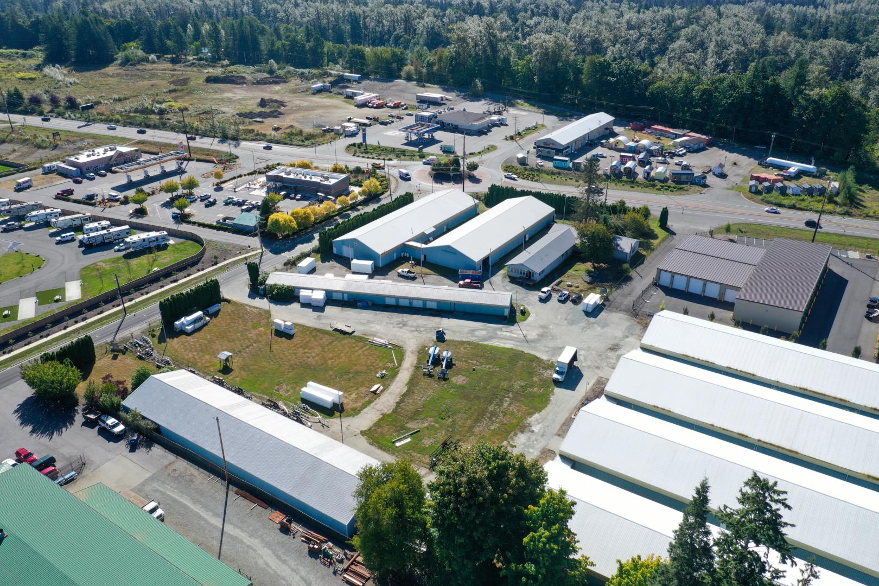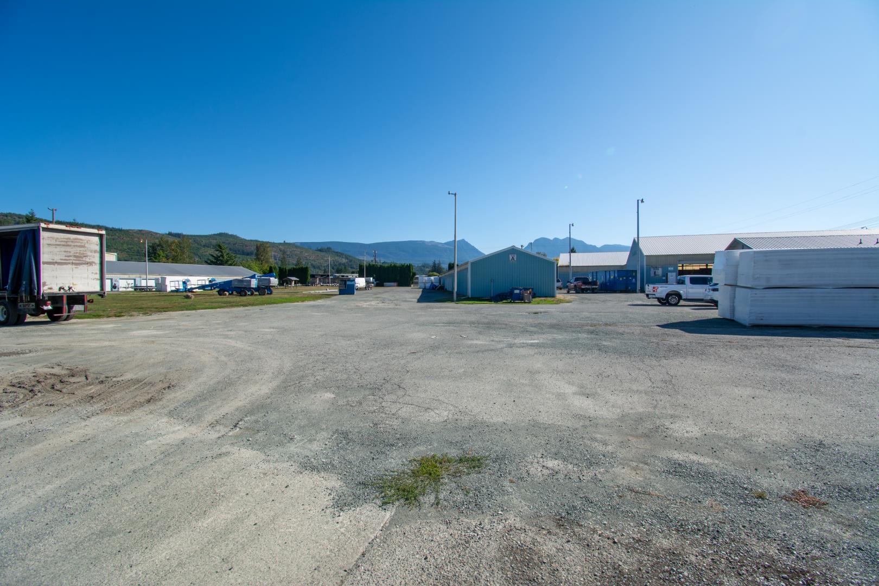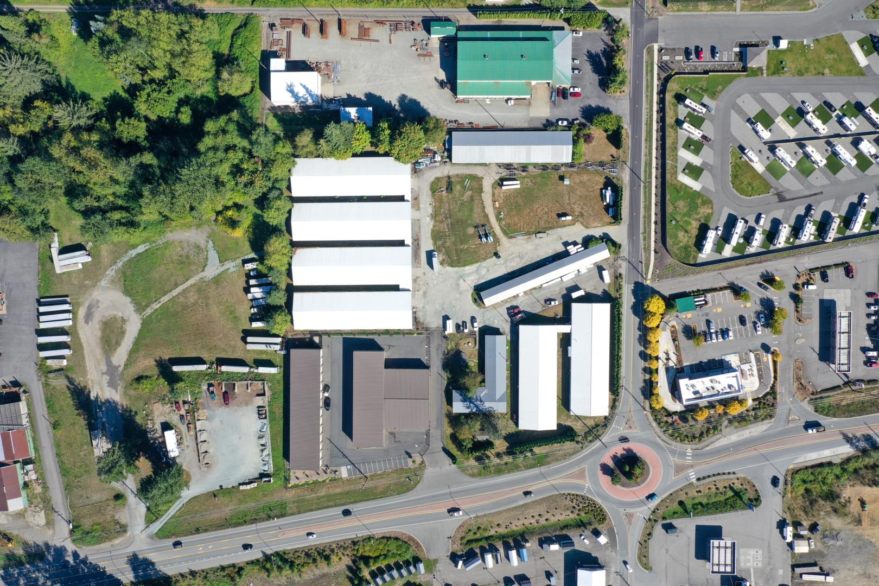33809 Hwy 2
Sultan WA 98294

33809 Highway 2
33809 Hwy 2 Sultan WA 98294
Listing #: 688290 | Status: Available | Last Modified: 10/16/2024 |
For Lease
- Phone:(206) 605-3568
- Email:james@remlingergroup.com
- Office Name:The Remlinger Group
- Office Phone:(425) 330-1160
- Office Website:

- Agent Phone:(206) 430-0461
- Agent Email:scottrichey@gmail.com

- Agent Phone:(253) 219-7752
- Agent Email:kaela@kaelaandco.com
- Call Listing AgentNo
- Use DiscretionNo

- Blended Rent Min$ 00.6
- Blended Rent Max$ 00.6
- Office Rent Min$ 00.0
- Office Rent Max$ 00.0
- Shell Rent Min$ 00.0
- Shell Rent Max$ 00.0
- Total Monthly Rent$ 1,600.0
- Lease TypeNNN
- NNN Expense$ 00.1
- Listing StatusAvailable
- Days on Market35
- Asset ClassOffice, Industrial, Specialty
- Suite/Space Info
- Currently Vacant
- Frontage
- Available SF32000
- Divisible To5000
- Floor Number
- Entire FloorYes
- Sub Lease Terms
- Availability Status
- Date Available
- Move In Terms
- Min Office SF
- Max Office SF
- Min Industrial SF
- Max Industrial SF
- Min Total SF0
- Max Total SF0
- Clearance Height Min
- Clearance Height Max
- Bay Depth
- Dock High Doors
- Semi-Dock Doors
- Grade Level Door Count4
- Crane Count
- Building StatusExisting
- # of Buildings9
- # of Floors1
- # of Units
- # of Elevators
- Clearance Height Min8.5
- Clearance Height Max
- Bay Depth
- Total Building SF96188
- Net Rentable Area93188
- Total Office SF
- Largest Contiguous SF
- Lot SF242194
- Acres5.56
- Property TypeIndustrial
- Office Type
- Building Class
- CountySnohomish
- Vicinity
- Location Description
- Second Address
- Cross Street
- Market AreaNot Assigned
- Tax ID #28083300400200
- Additional Parcels28083300401600, 28083300402400, 28083300402500
- ZoningHOC
- Year Built1990
- Year Renovated
- Completion Date
- Roof Type
- Construction TypeMetal
Sultan Industrial Park
Both 5,000SF spaces have lower ceiling height. 8.5 feet. Lighting and power but no plumbing. Separate buildings. 11,200SF + 11,400SF buildings can be taken together or separate. One roll up door on each space. 12' high door. Grade level. Bathroom could be added for 5+ year deal. Office space (2,400SF) is separate building. Plain (Vanilla) shell conditions currently. Would be roughly one month to finish.
