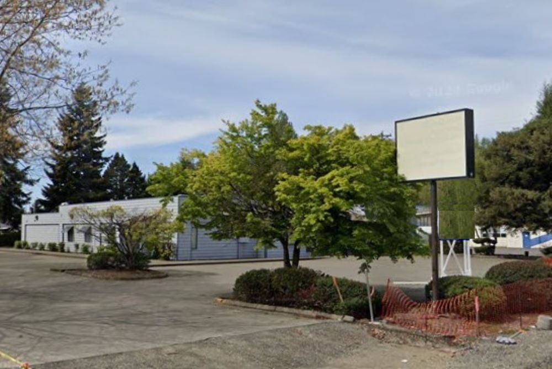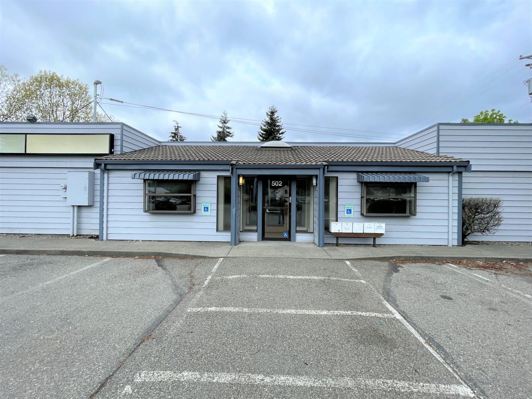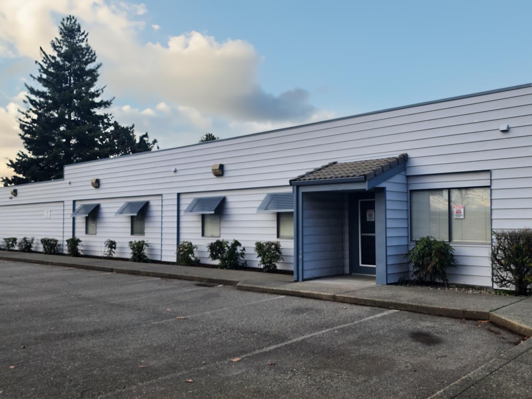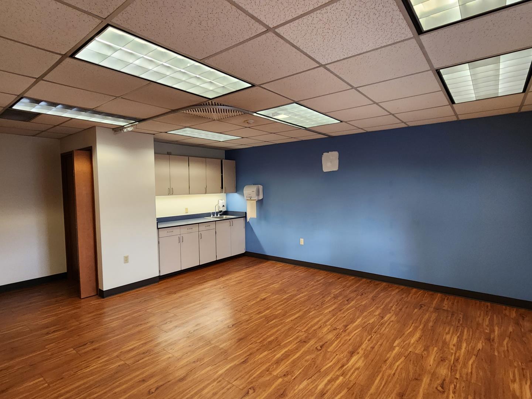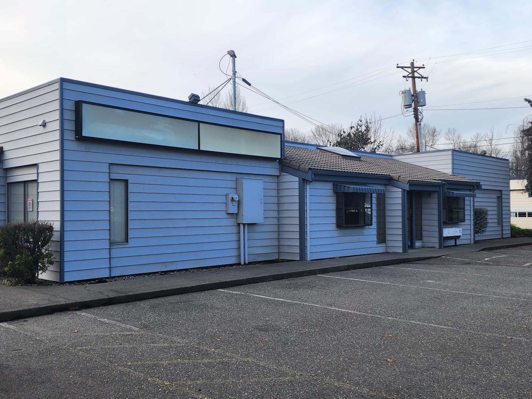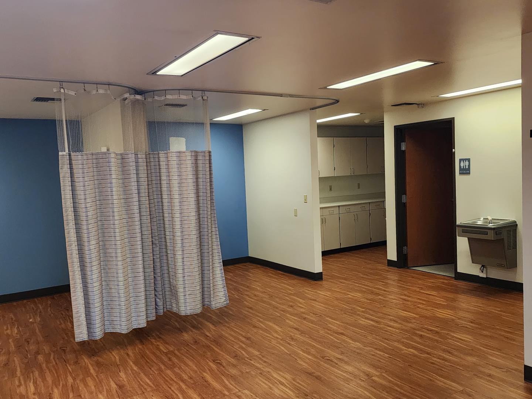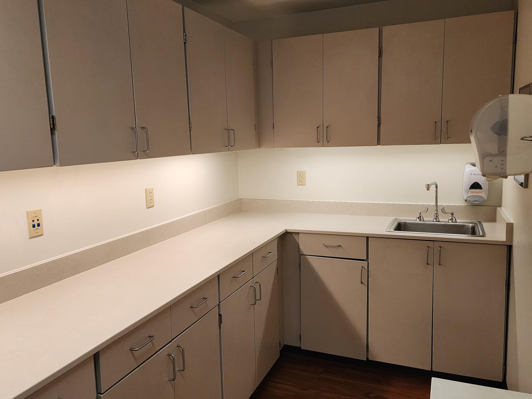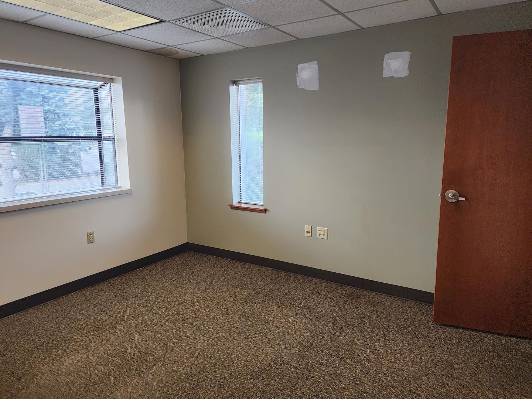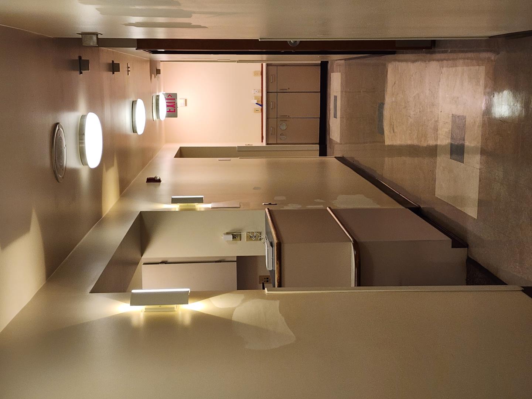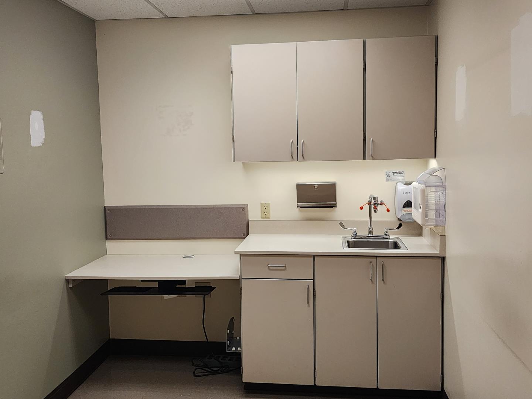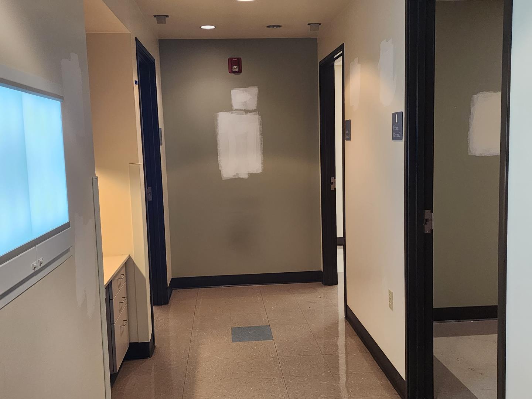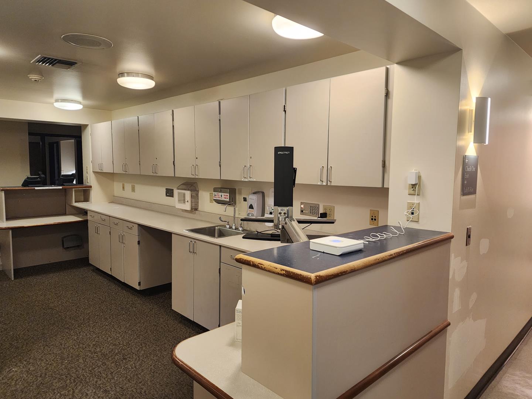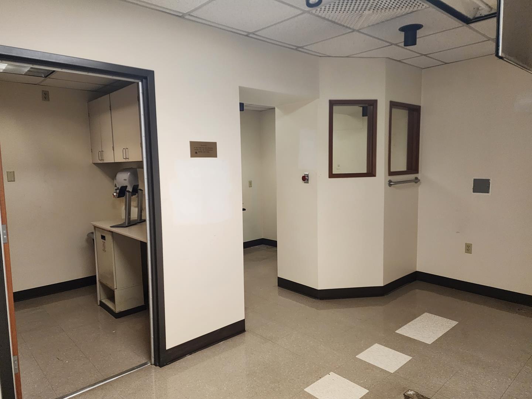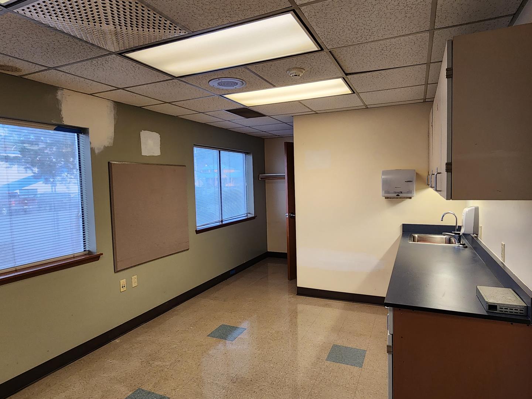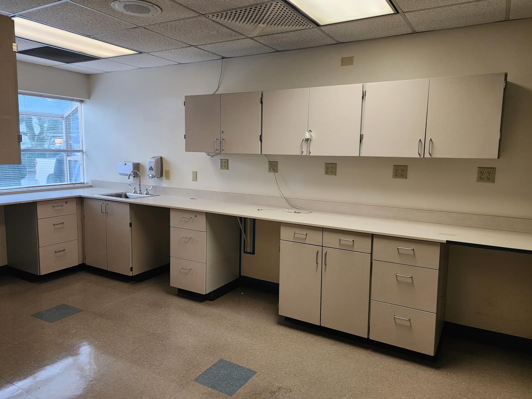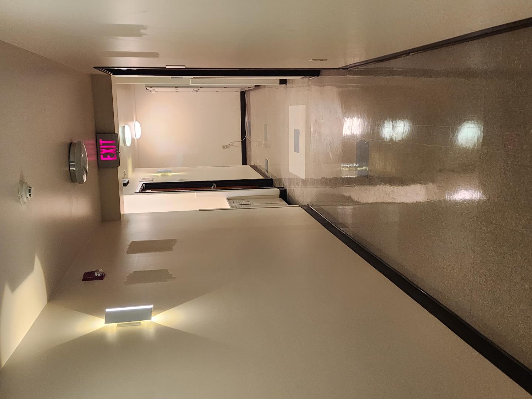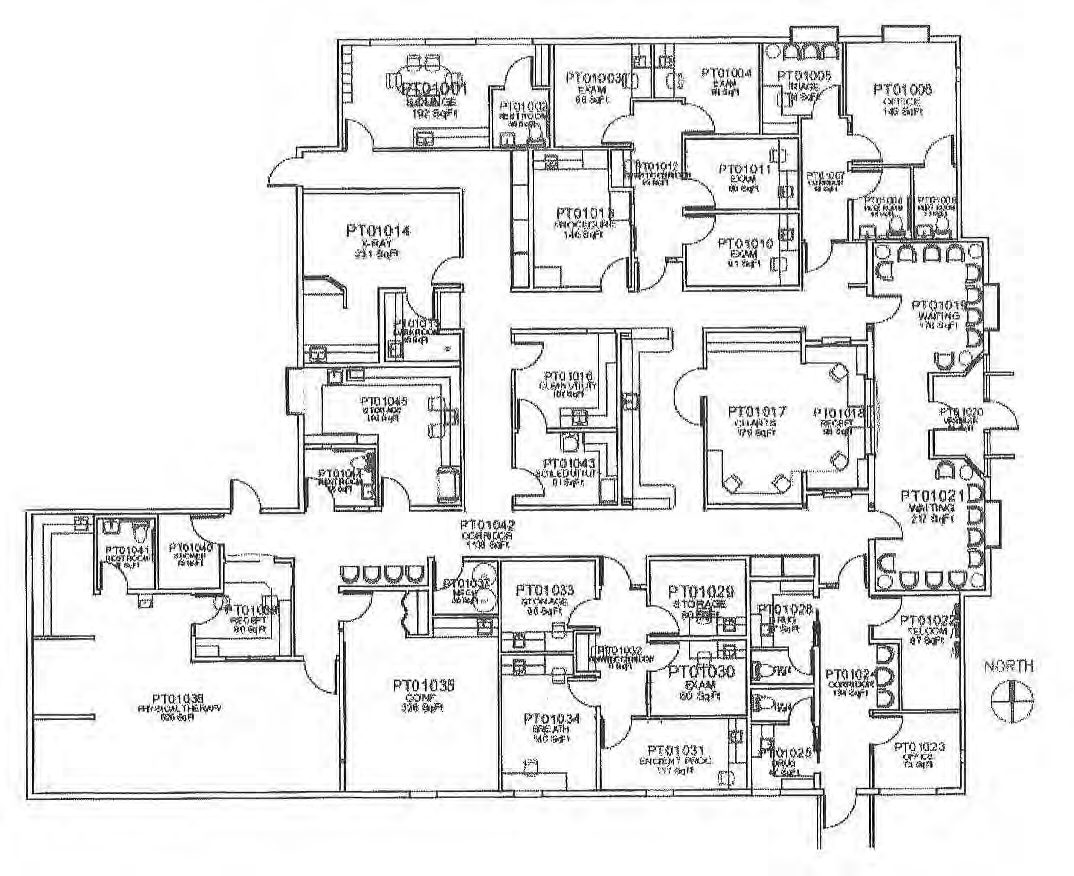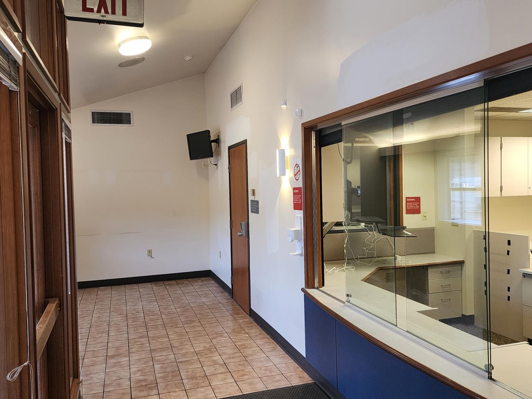502 54th Ave E
Fife WA 98424

Fife Medical Building
502 54th Ave E Fife WA 98424
Listing #: 687963 | Status: Available | Last Modified: 12/12/2024 |
For Lease
- Phone:(206) 595-7232
- Email:bfredrickson@cbcworldwide.com
- Office Name:Coldwell Banker Commercial Danforth
- Office Phone:(206) 971-8800
- Office Website:

- Agent Phone:(206) 972-1651
- Agent Email:gretchen@gretahamm.com
- Agent Phone:(425) 615-0577
- Agent Email:volyanich@cbcworldwide.com

- Call Listing AgentNo
- Use DiscretionNo

- Blended Rent Min$ 20.0
- Blended Rent Max$ 20.0
- Office Rent Min$ 00.0
- Office Rent Max$ 00.0
- Shell Rent Min$ 00.0
- Shell Rent Max$ 00.0
- Total Monthly Rent$ 11,360.0
- Lease TypeNNN
- NNN Expense$ 04.3
- Listing StatusAvailable
- Days on Market93
- Asset ClassRetail, Office, Industrial
- Suite/Space Info
- Currently Vacant6816
- Frontage
- Available SF6816
- Divisible To3000
- Floor Number
- Entire FloorYes
- Sub Lease Terms
- Availability Status
- Date Available
- Move In Terms
- Crane Count
- Crane Tonnage0
- Clearance Height Min
- Clearance Height Max
- Bay Depth
- Second Road Front
- Grade Level Door Count
- Tennant Improvement Allowance
- Building StatusExisting
- # of Buildings1
- # of Floors1
- # of Units0
- # of Elevators
- Clearance Height Min
- Clearance Height Max
- Bay Depth
- Total Building SF6820
- Net Rentable Area6688
- Total Office SF6688
- Largest Contiguous SF
- Lot SF38768
- Acres0.89
- Property TypeOffice
- Office TypeMedical/Dental
- InvestmentYes
- Building ClassB
- CountyPierce
- Vicinity
- Location Description
- Second Address
- Cross Street
- Market AreaPort of Tacoma/Fife
- Tax ID #0320011096
- Additional Parcels
- ZoningI
- Year Built1984
- Year Renovated2011
- Completion Date
- Roof Type
- Construction Type
Fife Medical Building
This standalone office building in Fife is strategically located in a bustling business and industrial district near the Port of Tacoma. It also has easy access to major transportation routes such as SR 509, I-5, and SR 167. Featuring a versatile layout, the building is efficiently designed with various workspaces to meet different business needs. Situated on a corner lot with ample parking, the property offers excellent visibility, high traffic counts, and both pole and large building signage. Currently configured as a medical office, the space includes a reception area, multiple exam rooms, an x-ray room, and open spaces. It is turnkey for another medical practice, physical therapy, veterinary services, dentistry, a title company, or financial services. Other potential uses include dayc
Medical/Dental
