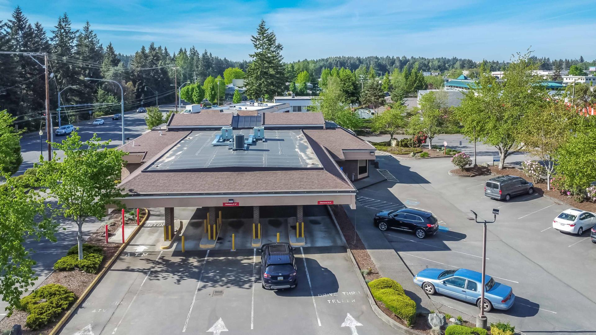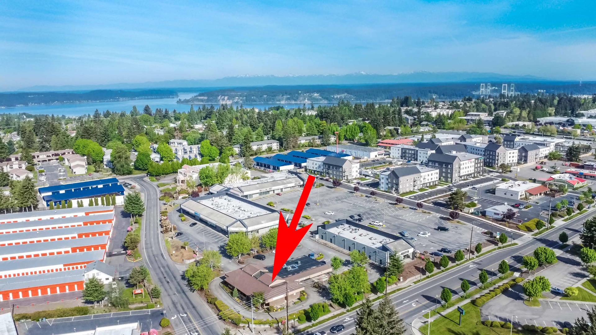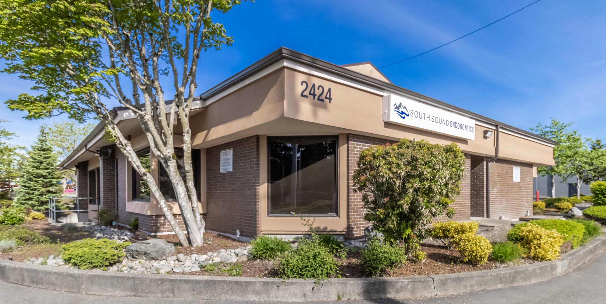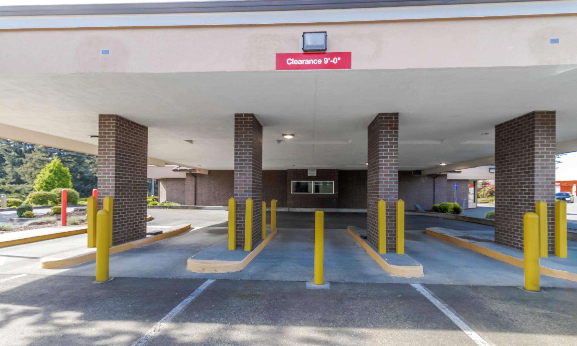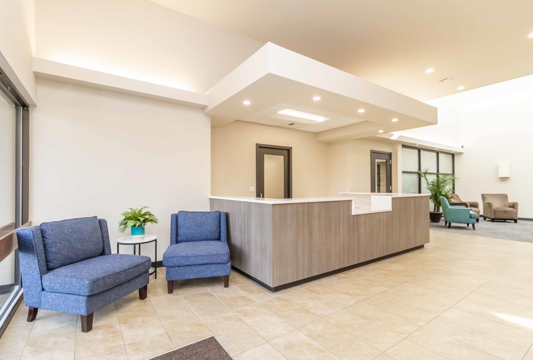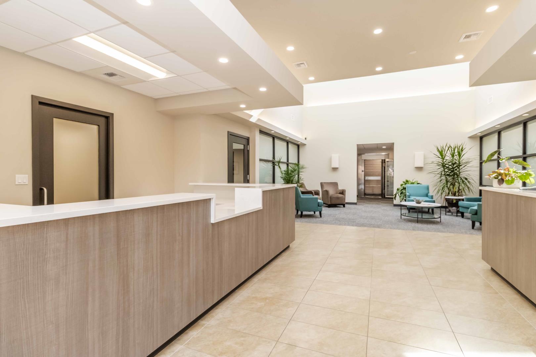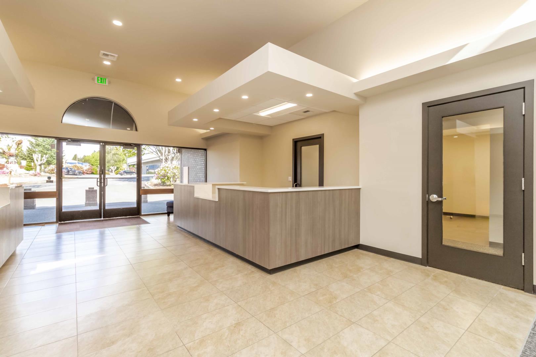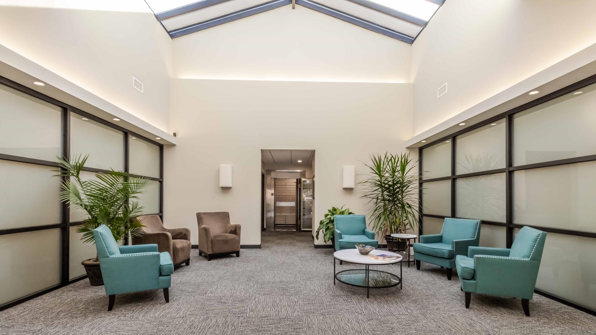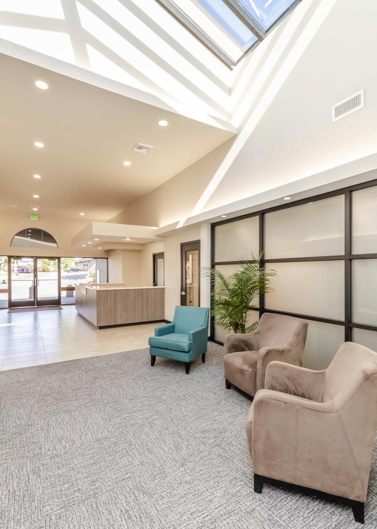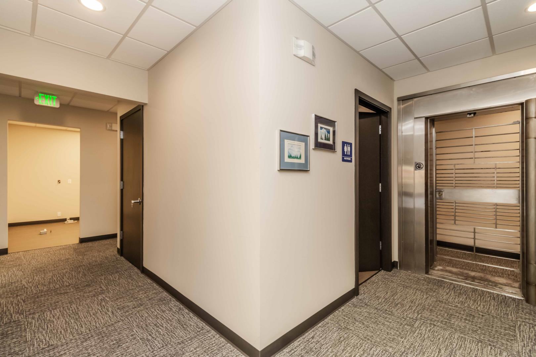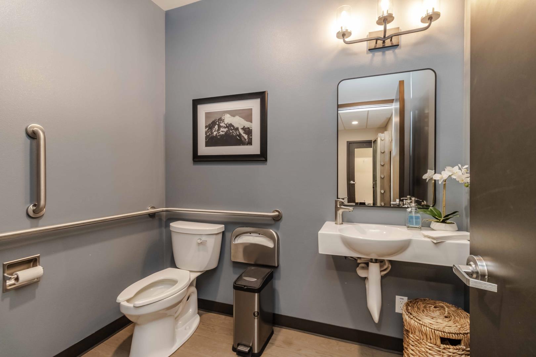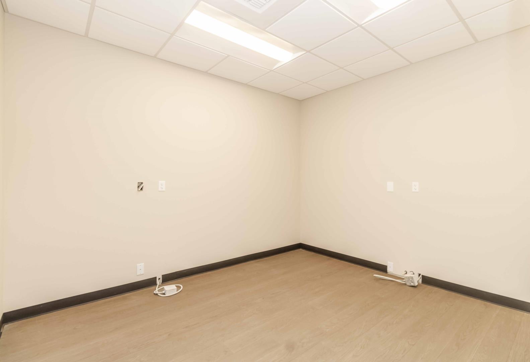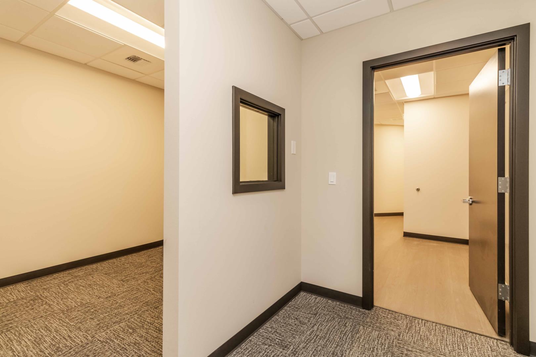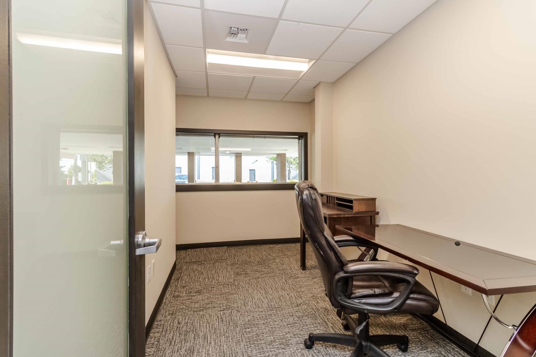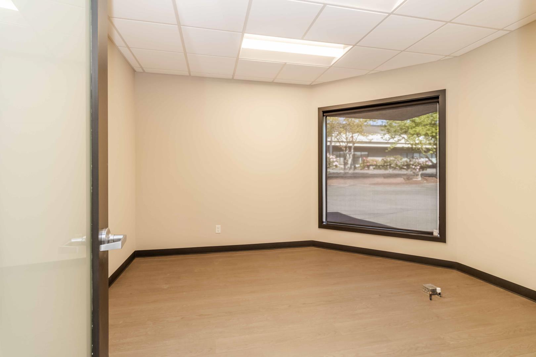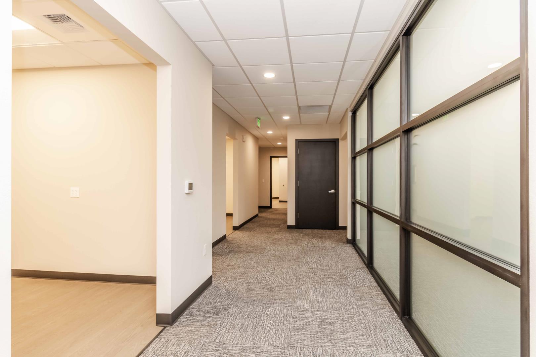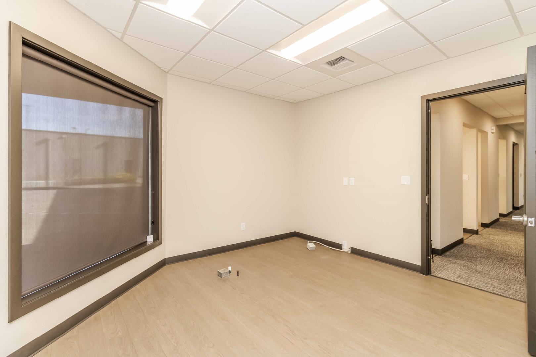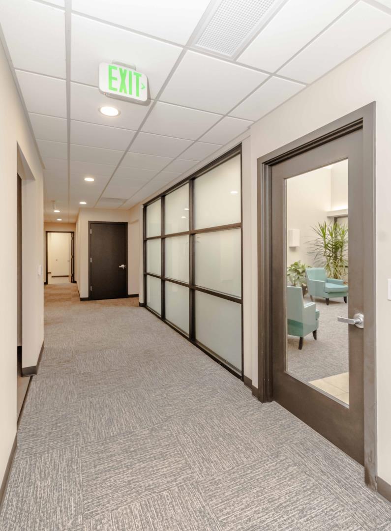2424 Mildred St W
Tacoma WA 98466

2424 Mildred Street
2424 Mildred St W Tacoma WA 98466
Listing #: 684752 | Status: Available | Last Modified: 7/31/2024 |
For Sale
- Phone:(253) 509-0449
- Email:kris@twgcommercial.com
- Office Name:The Wynn Group
- Office Phone:(253) 509-0449
- Office Website:

- Call Listing AgentNo
- Use DiscretionNo

- Listing Price$ 698,000.0
- Listing StatusAvailable
- Days on Market2
- Asset ClassOffice
- Terms
- CondoYes
- Condo $/SF342
- Condo SF2,038
- Condo Parcel #
- Condo Fees
- Min Total SF0
- Max Total SF0
- Lease Rate Low$ 00.0
- Lease Rate High$ 00.0
- Heat Source
- Total Units
- Water
- Electricity
- Storm SewerCity
- Gas LinesCity
- Other UtilitiesCity
- SignageSignage on Building and Freestanding
- Anchor
- Building StatusExisting
- # of Buildings1
- # of Floors2
- # of Units
- # of Elevators
- A/CYes
- Clearance Height Min
- Clearance Height Max
- Bay Depth
- Total Building SF2038
- Net Rentable Area4076
- Total Office SF2038
- Largest Contiguous SF
- Lot SF38115
- Acres0.88
- Property TypeOffice
- Office TypeMedical/Dental
- Building ClassB
- CountyPierce
- Vicinity
- Location Description
- Second Address
- Cross Street
- Market AreaUniversity Place/Fircrest
- Tax ID #6465000053
- Additional Parcels
- ZoningMU-C110
- # Covered Spaces0
- # Uncovered Spaces34
- Total Parking Spots34
- Parking Ratio
- Year Built1986
- Year Renovated2023
- Completion Date
- Roof Type
- SprinklersYes
- Construction TypeBrick, Concrete, Masonry, Wood
2424 Mildred St.
The Wynn Group is excited to present this outstanding opportunity for a fully built out medical / dental condo unit. The newly built-out, 2,038 square foot suite was meticulously designed for medical or dental use. The current layout includes 3 exam rooms, a private office, an x-ray room, a sterilization/lab area, and a break room. The beautiful common lobby features a dedicated reception desk and shared restrooms. Ownership completely remodeled the entire building and has installed all necessary plumbing and electrical infrastructure, creating a fantastic opportunity. All you need is your specific equipment and office furniture to get your practice up and running. This standalone building boasts excellent street presence with dedicated parking and easy access, along with signage opportun
Bank

