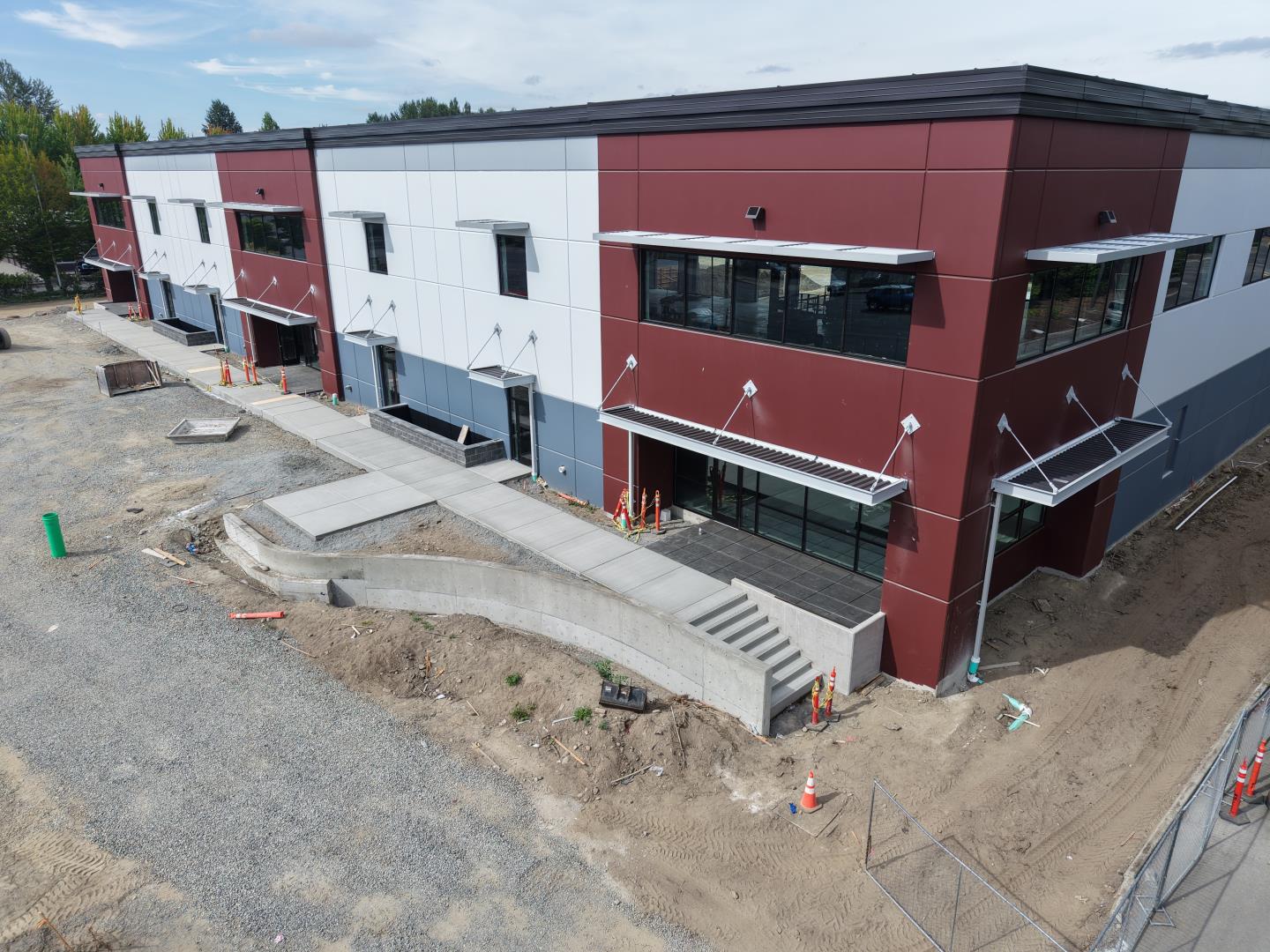8325 S 218th St
Kent WA 98032

8325 S 218th Street
8325 S 218th St Kent WA 98032
Listing #: 684557 | Status: Available | Last Modified: 12/30/2024 |
For Lease
- Phone:(425) 246-9280
- Email:asalomon@nai-psp.com
- Office Name:NAI Puget Sound Properties
- Office Phone:(253) 383-3100
- Office Website:

- Agent Phone:(425) 586-5610
- Agent Email:jforsberg@nai-psp.com

- Agent Phone:(425) 586-5609
- Agent Email:ljarvis@nai-psp.com
- Call Listing AgentNo
- Use DiscretionNo

- Blended Rent Min$ 00.0
- Blended Rent Max$ 00.0
- Total Monthly Rent$ 00.0
- Office Rent Min$ 00.0
- Office Rent Max$ 00.0
- Shell Rent Min$ 00.0
- Shell Rent Max$ 00.0
- Lease TypeNNN
- NNN Expense$ 00.2
- Listing StatusAvailable
- Days on Market169
- Asset ClassIndustrial
- Suite/Space Info
- Currently Vacant
- Frontage
- Available SF30375
- Divisible To15187
- Floor Number
- Entire FloorYes
- Sub Lease Terms
- Availability Status
- Date Available
- Move In Terms
- Min Office SF
- Max Office SF
- Min Industrial SF
- Max Industrial SF
- Min Total SF0
- Max Total SF0
- Clearance Height Min
- Clearance Height Max
- Bay Depth
- Dock High Doors6
- Semi-Dock Doors
- Grade Level Door Count3
- Crane Count
- Building StatusLand
- # of Buildings0
- # of Floors0
- # of Units
- # of Elevators
- Clearance Height Min
- Clearance Height Max
- Bay Depth
- Total Building SF0
- Net Rentable Area0
- Total Office SF
- Largest Contiguous SF
- Lot SF83569
- Acres1.92
- Property TypeLand
- Office Type
- Building Class
- CountyKing
- Vicinity
- Location Description
- Second Address
- Cross Street
- Market AreaKent
- Tax ID #3830000005
- Additional Parcels
- ZoningI2
- Year Built
- Year Renovated
- Completion Date
- Roof Type
- Construction TypeMasonry
Concourse Building
30,375 SF total; divisible to approx. 15,187 SF BTS office; 2,000 SF mezzanine Class A building design and construction with ESFR sprinklers and LED motion activated lighting 30’ clear heights Column spacing of 66.5’x42’ 6 DH & 3 GL doors I-2 Zoning which allows for industrial, manufacturing, warehouse, business park and office Exposure off E. Valley Hwy. Ability to fence and secure truck court 2Q 2025 delivery Call for rates