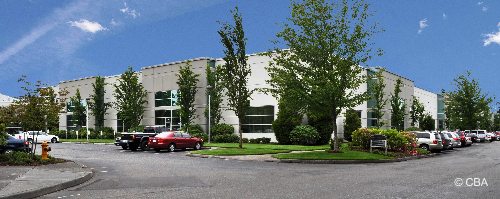6300 Merrill Creek Pkwy
Everett WA 98203

Merrill Creek Center
6300 Merrill Creek Pkwy Everett WA 98203
Listing #: 684458 | Status: Available | Last Modified: 1/6/2025 |
For Lease
- Phone:(425) 492-5145
- Email:talor.okada@colliers.com
- Office Name:Colliers International WA, LLC
- Office Phone:(425) 453-4545
- Office Website:

- Agent Phone:(425) 519-2451
- Agent Email:liam.okelley@colliers.com
- Agent Phone:(206) 353-3912
- Agent Email:jack.dennis@colliers.com
- Call Listing AgentNo
- Use DiscretionNo

- Blended Rent Min$ 00.0
- Blended Rent Max$ 00.0
- Total Monthly Rent$ 00.0
- Office Rent Min$ 00.0
- Office Rent Max$ 00.0
- Shell Rent Min$ 00.0
- Shell Rent Max$ 00.0
- Lease TypeNNN
- NNN Expense$ 00.4
- Listing StatusAvailable
- Days on Market172
- Asset ClassIndustrial, High Tech-Flex
- Suite/Space InfoA300
- Currently Vacant
- Frontage
- Available SF11341
- Divisible To11341
- Floor Number
- Sub LeaseYes
- Sub Lease Terms
- Availability Status
- Date Available10/01/2024
- Move In Terms
- Min Office SF4136
- Max Office SF4136
- Min Industrial SF7205
- Max Industrial SF7205
- Min Total SF0
- Max Total SF0
- Clearance Height Min24
- Clearance Height Max24
- Bay Depth
- Dock High Doors1
- Semi-Dock Doors
- Grade Level Door Count1
- Crane Count
- Building StatusExisting
- # of Buildings2
- # of Floors1
- # of Units
- # of Elevators0
- Clearance Height Min24
- Clearance Height Max
- Bay Depth
- Total Building SF216300
- Net Rentable Area216300
- Total Office SF
- Largest Contiguous SF87350
- Lot SF1456211
- Acres33.43
- Property TypeIndustrial
- Office Type
- InvestmentYes
- Building Class
- CountySnohomish
- Vicinity
- Location Description
- Second Address
- Cross StreetNone
- Market AreaMukilteo
- Tax ID #28040200301500
- Additional Parcels
- ZoningLI2
- # Covered Spaces0
- # Uncovered Spaces660
- Total Parking Spots660
- Parking Ratio
- Year Built1998
- Year Renovated
- Completion Date
- Roof Type
- Construction Type
6300 Merrill Creek Pkwy - Sublease
• ± 11,341 SF Total ± 4,136 SF office (Approx. 1,500 SF is lab/flex area) ± 7,205 SF warehouse) • Office buildout includes large private offices and/or conference rooms, open bull pen areas, large reception areas, and kitchenette • Temperature controlled warehouse, 24’ clear height, clear span warehouse space with 3-phase power service and fully sprinklered • 16.5-ton bridge crane (50’ bridge) available in space, inquire with brokers for more information (Removable by request) • Oversized Drive-in loading door (14’x12’) and oversized dock high loading door (16’x14’)/dock-well • Available October 1, 2024 (Master Lease expires August 31, 2026), term thru August 21,2026 • Call listing brokers for rates.
Natural wooded setting. Expansion possibilities.