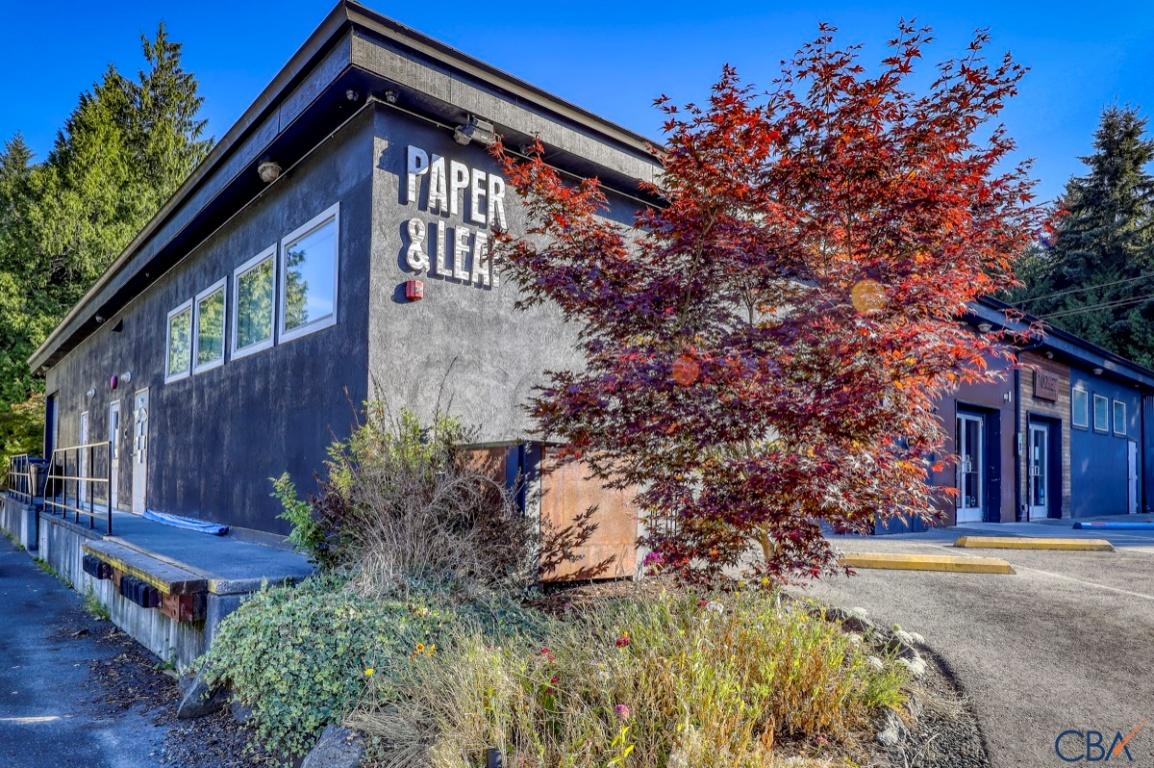8040 NE Day Rd W
Bainbridge Island WA 98110

8040 Day Road West - Building 3
8040 NE Day Rd W Bainbridge Island WA 98110
Listing #: 684399 | Status: Available | Last Modified: 11/19/2024 |
For Lease
- Phone:(206) 283-5212
- Email:paul@wccommercialrealty.com
- Office Name:West Coast Commercial Realty
- Office Phone:(206) 283-5212
- Office Website:http://www.wccommercialrealty.com
- Agent Phone:(425) 406-0808
- Agent Email:Tylerb@wccommercialrealty.com
- Call Listing AgentNo
- Use DiscretionNo

- Blended Rent Min$ 01.6
- Blended Rent Max$ 01.6
- Total Monthly Rent$ 9,280.0
- Office Rent Min$ 00.0
- Office Rent Max$ 00.0
- Shell Rent Min$ 00.0
- Shell Rent Max$ 00.0
- Lease TypeNNN
- NNN Expense$ 00.4
- Listing StatusAvailable
- Days on Market162
- Asset ClassIndustrial, High Tech-Flex
- Suite/Space InfoC
- Currently Vacant5800
- Frontage
- Available SF5800
- Divisible To5800
- Floor Number
- Sub Lease Terms
- Availability Status
- Date Available
- Move In Terms
- Min Office SF
- Max Office SF
- Min Industrial SF5800
- Max Industrial SF5800
- Min Total SF0
- Max Total SF0
- Clearance Height Min12
- Clearance Height Max12
- Bay Depth
- Dock High Doors1
- Semi-Dock Doors
- Grade Level Door Count
- Crane Count
- Gas AvailableYes
- Amps
- Volts
- Phase
- Building StatusExisting
- # of Buildings1
- # of Floors2
- # of Units0
- # of Elevators0
- Clearance Height Min
- Clearance Height Max
- Bay Depth
- Total Building SF8880
- Net Rentable Area8880
- Total Office SF
- Largest Contiguous SF
- Lot SF41818
- Acres0.96
- Property TypeIndustrial
- Office Type
- InvestmentYes
- Building Class
- CountyKitsap
- Vicinity
- Location Description
- Second Address
- Cross Street
- Market AreaBainbridge Island
- Tax ID #032502-3-064-2009
- Additional Parcels2530103
- ZoningB/I
- Year Built1993
- Year Renovated
- Completion Date
- Roof Type
- SprinklersYes
- Construction TypeSteel
Bainbridge Island Industrial Space
Very clean former cannabis processing facility ready for a new tenant. Space has security cameras, CO2 extraction lab, increased air filtration and air conditioning, limited commercial kitchen with ~4' venting hood, two restrooms and interior plumbed for multiple sinks, clean room, and secure caged storage areas. Landlord will consider another cannabis processing use (rent rate TBD), but the existing improvements may benefit many other tenants. Industrial park is gated. Mezzanine area is not included in SF.
A single-story, multi-tenant building houses two retail operations and a 5,800 sf processing facility.
Industrial/Retail, Marijuana