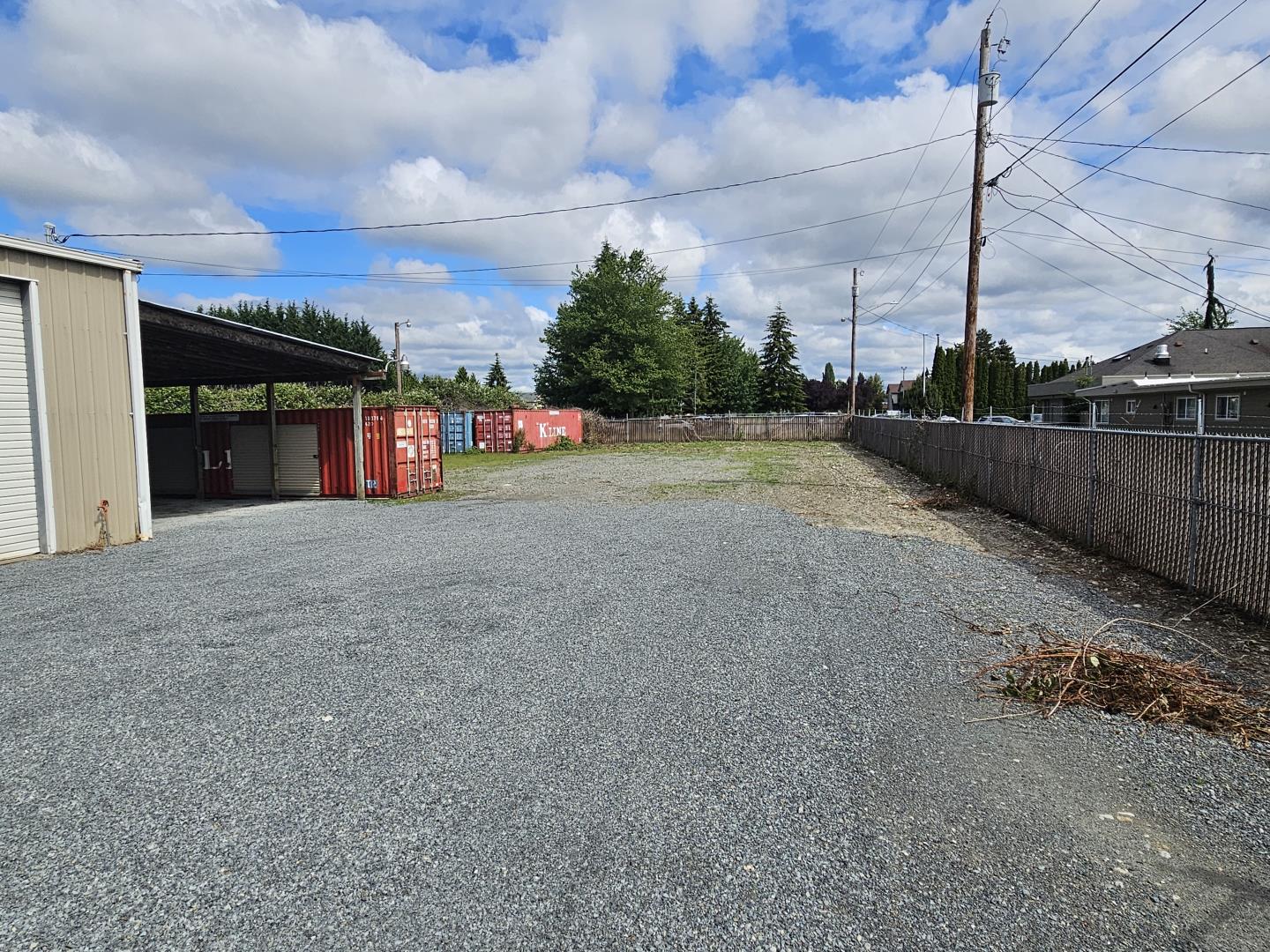1327 9th St
Marysville WA 98270

1327 9th St
1327 9th St Marysville WA 98270
Listing #: 684148 | Status: Available | Last Modified: 12/20/2024 |
For Lease
- Phone:(206) 773-2676
- Email:zshiras@lee-associates.com
- Office Name:Lee & Associates Commercial RE
- Office Phone:(425) 454-4242
- Office Website:

- Agent Phone:(425) 818-2654
- Agent Email:raleinikoff@lee-associates.com

- Call Listing AgentNo
- Use DiscretionNo

- Blended Rent Min$ 00.2
- Blended Rent Max$ 00.2
- Total Monthly Rent$ 1,800.0
- Office Rent Min$ 00.0
- Office Rent Max$ 00.0
- Shell Rent Min$ 00.0
- Shell Rent Max$ 00.0
- Lease TypeGross
- Listing StatusAvailable
- Days on Market162
- Asset ClassIndustrial, Land
- Suite/Space Info
- Currently Vacant12000
- Frontage
- Available SF12000
- Divisible To12000
- Floor Number
- Entire FloorYes
- Sub Lease Terms
- Availability Status
- Date Available
- Move In Terms
- Building StatusExisting
- # of Buildings1
- # of Floors1
- # of Units
- # of Elevators
- Clearance Height Min
- Clearance Height Max
- Bay Depth
- Total Building SF2400
- Net Rentable Area2400
- Total Office SF800
- Largest Contiguous SF
- Lot SF18731
- Acres0.43
- Property TypeIndustrial
- Office Type
- Building Class
- CountySnohomish
- Vicinity
- Location Description
- Second Address
- Cross Street
- Market AreaArlington/Marysville/Stanwood
- Tax ID #00538400100100
- Additional Parcels
- ZoningF
- # Covered Spaces12
- # Uncovered Spaces
- Total Parking Spots
- Parking Ratio
- Year Built1988
- Year Renovated
- Completion Date
- Roof Type
- Construction TypeMetal, Steel
Marysville Storage Yard For Lease
Rare opportunity to lease a fenced and gravel yard a few blocks from I-5. Great for vehicle or equipment parking or material storage yard. Two metal storage containers available for rent.
Great shy half acre fully fenced lot in downtown Marysville, previously Soper Towing. Well maintained 2400sf building with two large bay doors, concrete floors, mezzanine and 400sf of office space with 2 bathrooms and kitchen. Additional 800 sq ft of open covered space on the north end of the building. Large level secure yard with locking gate and easy access.
Car Lot, Industrial/Office, Industrial/Retail, Manufacturing, Mixed-Use, Power, Warehouse, Yard


































