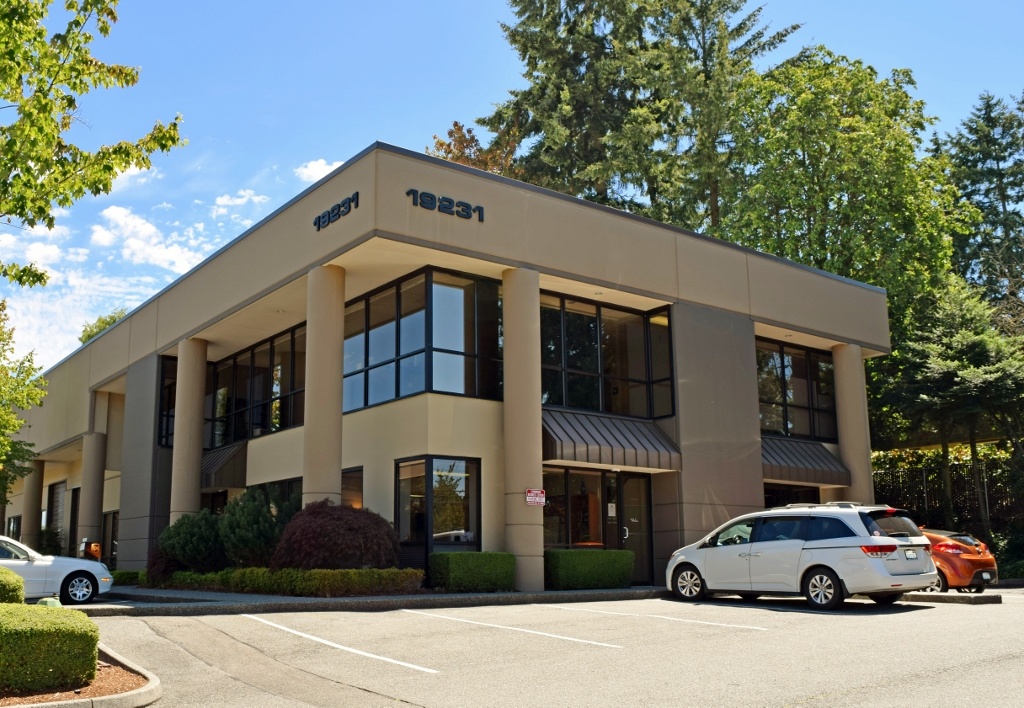19231 36th Ave W
Lynnwood WA 98036

Lynnwood Business Center
19231 36th Ave W Lynnwood WA 98036
Listing #: 680733 | Status: Available | Last Modified: 7/16/2024 |
For Lease
Erik Larson
- Phone:(425) 462-6954
- Email:erik.larson@cbre.com
- Office Name:CBRE
- Office Phone:(253) 572-6355
- Office Website:www.cbre.com

Showing Instructions
- Call Listing AgentNo
- Use DiscretionNo

Price Information
- Blended Rent Min$ 01.3
- Blended Rent Max$ 01.3
- Total Monthly Rent$ 3,785.0
- Office Rent Min$ 00.0
- Office Rent Max$ 00.0
- Shell Rent Min$ 00.0
- Shell Rent Max$ 00.0
- Lease TypeNNN
- NNN Expense$ 00.7
- Listing StatusAvailable
- Days on Market125
- Asset ClassIndustrial, High Tech-Flex
Space Information
- Suite/Space InfoG-H
- Currently Vacant
- Frontage
- Available SF3028
- Divisible To3028
- Floor Number
- Sub LeaseYes
- Sub Lease Terms
- Availability Status
- Date Available
- Move In Terms
Industrial Asset Class Info
- Min Office SF710
- Max Office SF710
- Min Industrial SF
- Max Industrial SF
- Min Total SF0
- Max Total SF0
- Clearance Height Min18
- Clearance Height Max18
- Bay Depth
- Dock High Doors
- Semi-Dock Doors
- Grade Level Door Count2
- Crane Count
Associated Files
Building Information
- Building StatusExisting
- # of Buildings1
- # of Floors2
- # of Units11
- # of Elevators0
- A/CYes
- Clearance Height Min18
- Clearance Height Max18
- Bay Depth
- Total Building SF21461
- Net Rentable Area21461
- Total Office SF11949
- Largest Contiguous SF1645
- Lot SF53143
- Acres1.22
Property Type
- Property TypeOffice
- Office TypeOther
- Building ClassB
Location
- CountySnohomish
- Vicinity
- Location Description
- Second Address
- Cross Street
- Market AreaLynnwood
- Tax ID #00372600200703
- Additional Parcels
- ZoningACC
Parking Information
- # Covered Spaces0
- # Uncovered Spaces40
- Total Parking Spots40
- Parking Ratio1.885814
Construction
- Year Built1987
- Year Renovated
- Completion Date
- Roof TypeBuilt Up
- SprinklersYes
- Construction TypeMasonry
19231 36th Ave W
Public Comments
• Flex/warehouse space, including ±710 SF of office space. • 2 grade level roll up doors. • 18’ clear height • 3-phase, 140 AMP power
Public Building Comments
Concrete construction, close to Alderwood Mall.
Search Tags
Distribution, Industrial/Office, Warehouse