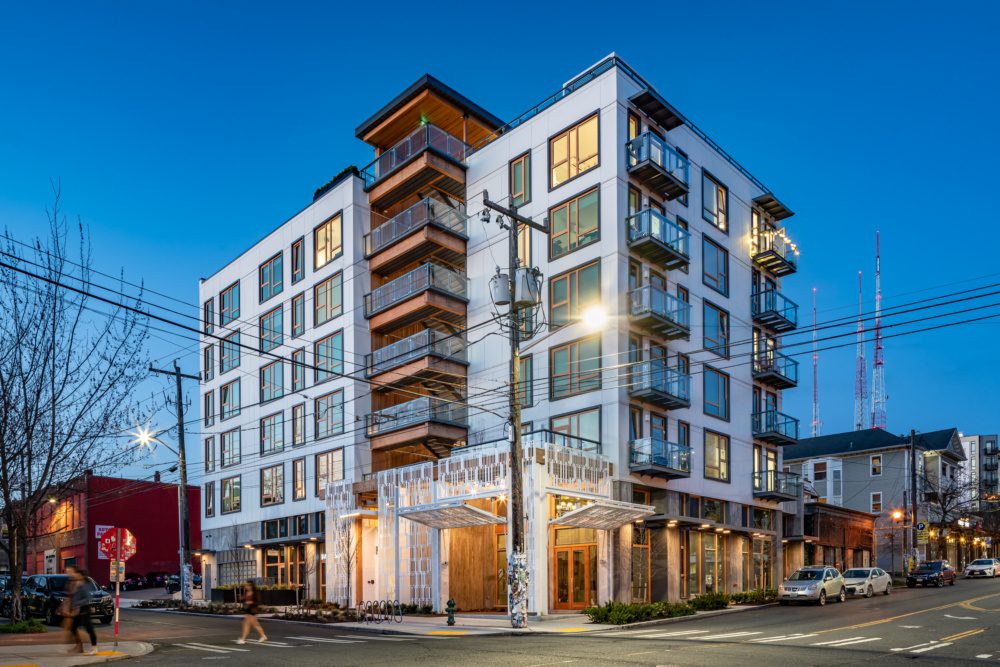1300 E Pike St
Seattle WA 98122

Solis Apartments
1300 E Pike St Seattle WA 98122
Listing #: 680117 | Status: Available | Last Modified: 3/7/2025 |
For Lease
- Phone:(206) 351-3573
- Email:laura@gibraltarusa.com
- Office Name:Gibraltar, LLC
- Office Phone:(206) 367-6080
- Office Website:

- Agent Phone:(206) 948-0630
- Agent Email:tracyc@gibraltarusa.com

- Call Listing AgentNo
- Use DiscretionNo

- Min Rent per SF$ 32.0
- Max Rent per SF$ 32.0
- Total Monthly Rent$ 6,517.3
- Lease TypeNNN
- NNN Expense$ 11.7
- Listing StatusAvailable
- Days on Market360
- Asset ClassRetail
- Suite/Space Info
- Currently Vacant2444
- Frontage
- Available SF2444
- Divisible To2444
- Floor Number1
- Sub Lease Terms
- Availability Status
- Date Available04/11/2024
- Move In Terms
- Crane Count
- Crane Tonnage0
- Clearance Height Min
- Clearance Height Max
- Bay Depth
- Second Road Front
- Grade Level Door Count
- Tennant Improvement Allowance
- Building StatusExisting
- # of Buildings1
- # of Floors6
- # of Units45
- # of Elevators
- A/CYes
- Clearance Height Min
- Clearance Height Max
- Bay Depth
- Total Building SF44102
- Net Rentable Area34260
- Total Office SF
- Largest Contiguous SF
- Lot SF8962
- Acres0.21
- Property TypeMulti-Family
- Office Type
- InvestmentYes
- Building Class
- CountyKing
- VicinityCapitol Hill
- Location DescriptionPike/Pine
- Second Address
- Cross Street13th Ave E
- Market AreaCapitol Hill/First Hill
- Tax ID #6003000170
- Additional Parcels
- ZoningNC3P-75(M)
- # Covered Spaces13
- # Uncovered Spaces-2
- Total Parking Spots11
- Parking Ratio
- Year Built2020
- Year Renovated
- Completion Date
- Roof Type
- SprinklersYes
- Construction TypeFramed, Wood
New Rate! Restaurant Ready Prime Location Capitol
One-of-a-kind opportunity to lease restaurant space at SOLIS, a unique, modern 45-unit luxury apartment building. Prime corner location in the heart of Pike/Pine neighborhood of Capitol Hill. Join neighborhood businesses Spinasse, Artusi, Nue, Elysian Brewery, Dough Joy, Dave’s Hot Chicken, Osteria la Spiga, and Barrio. Designed by Weber Thompson Architect. Restaurant ready with 6 ft type 1 hood installed, HVAC installed, plumbing roughed in, wood storefront windows and high ceilings. 2,444 SF comprised of 1,758 main level plus 686 SF mezzanine. Dedicated patio (508 SF) with operable scissor gates.
Mixed Use



