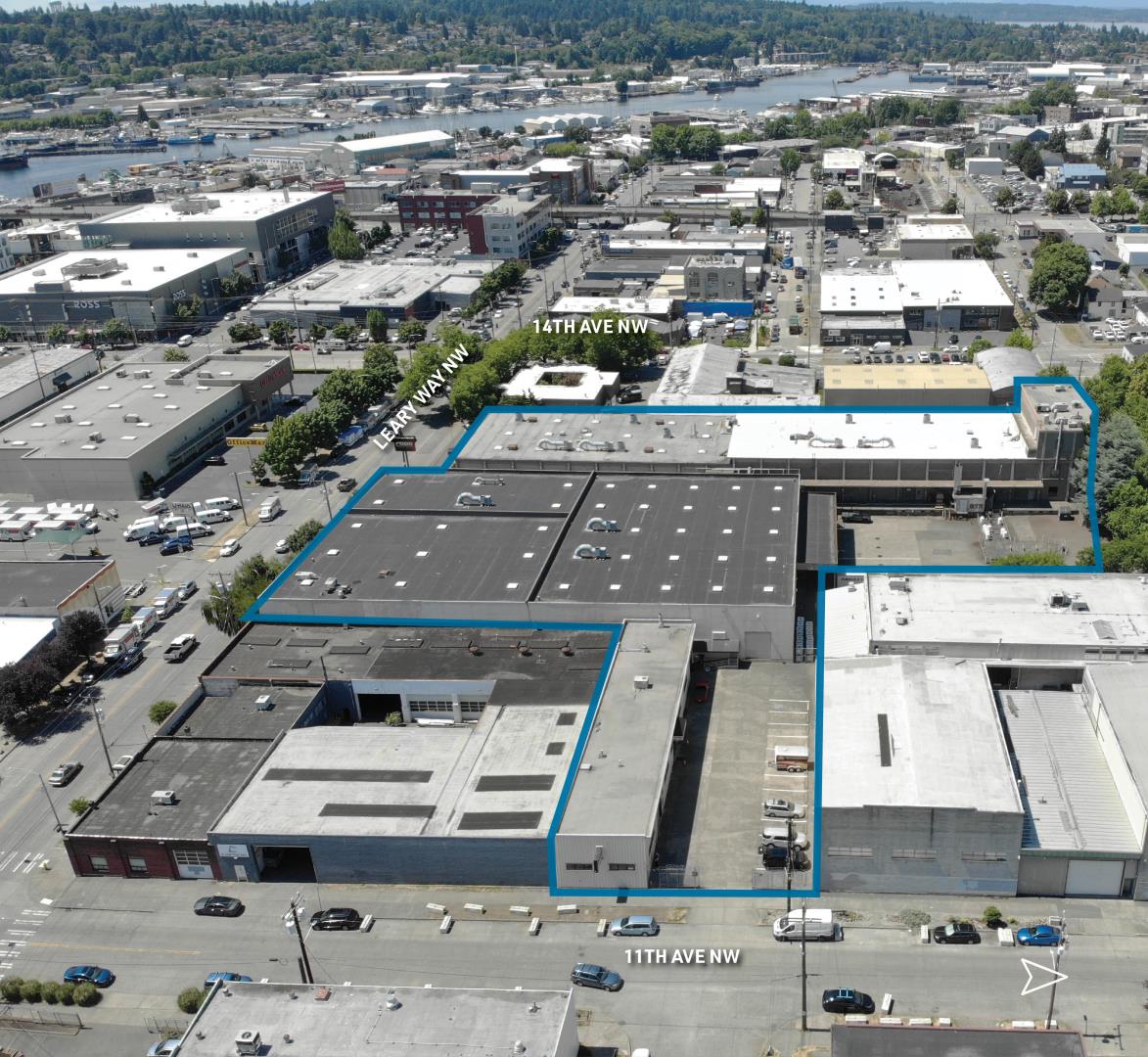1141 NW 50th St
Seattle WA 98107

Leary Way
1141 NW 50th St Seattle WA 98107
Listing #: 679240 | Status: Available | Last Modified: 12/30/2024 |
For Lease
- Phone:(425) 586-5627
- Email:tohayon@nai-psp.com
- Office Name:NAI Puget Sound Properties
- Office Phone:(253) 383-3100
- Office Website:

- Agent Phone:(425) 586-5630
- Agent Email:hswenson@nai-psp.com

- Agent Phone:(425) 586-5649
- Agent Email:abraden@nai-psp.com
- Call Listing AgentNo
- Use DiscretionNo

- Blended Rent Min$ 00.0
- Blended Rent Max$ 00.0
- Office Rent Min$ 00.0
- Office Rent Max$ 00.0
- Shell Rent Min$ 00.0
- Shell Rent Max$ 00.0
- Total Monthly Rent$ 00.0
- Lease TypeNNN
- NNN Expense$ 00.0
- Listing StatusAvailable
- Days on Market295
- Asset ClassOffice, Industrial, High Tech-Flex
- Suite/Space Info
- Currently Vacant
- Frontage
- Available SF89500
- Divisible To89500
- Floor Number
- Sub Lease Terms
- Availability Status
- Date Available
- Move In Terms
- Min Office SF
- Max Office SF
- Min Industrial SF
- Max Industrial SF
- Min Total SF0
- Max Total SF0
- Clearance Height Min
- Clearance Height Max
- Bay Depth
- Dock High Doors10
- Semi-Dock Doors
- Grade Level Door Count
- Crane Count
- Gas AvailableYes
- Amps
- Volts
- Phase
- Building StatusExisting
- # of Buildings2
- # of Floors1
- # of Units3
- # of Elevators
- Clearance Height Min
- Clearance Height Max
- Bay Depth
- Total Building SF89500
- Net Rentable Area89500
- Total Office SF
- Largest Contiguous SF
- Lot SF181590
- Acres4.17
- Property TypeIndustrial
- Office Type
- InvestmentYes
- Building Class
- CountyKing
- Vicinity
- Location Description
- Second Address
- Cross StreetNW 42nd
- Market AreaFremont/Ballard
- Tax ID #2768301991
- Additional Parcels2768301992, 2768302020, 2768302361|1, 2768302361|2
- ZoningIG2-U/65
- Year Built1980
- Year Renovated1990
- Completion Date
- Roof Type
- Construction TypeMasonry, Wood
Total Building Size: 89,500 SF Building A: 41,556 SF total (38,364 SF of Industrial and 3,192 SF of Office) Building B: 43,442 SF Building D: 4,500 SF total of Retail
Great exposure on Leary Way. Composed of 3 different spaces- 2 story mixed use building has industrial garage and a residential unit on top. Garage is spacious and has 2 garage door bays. Extra yard space is not included with the square footage. Stand alone building has electrical and plumbing.
Industrial/Retail