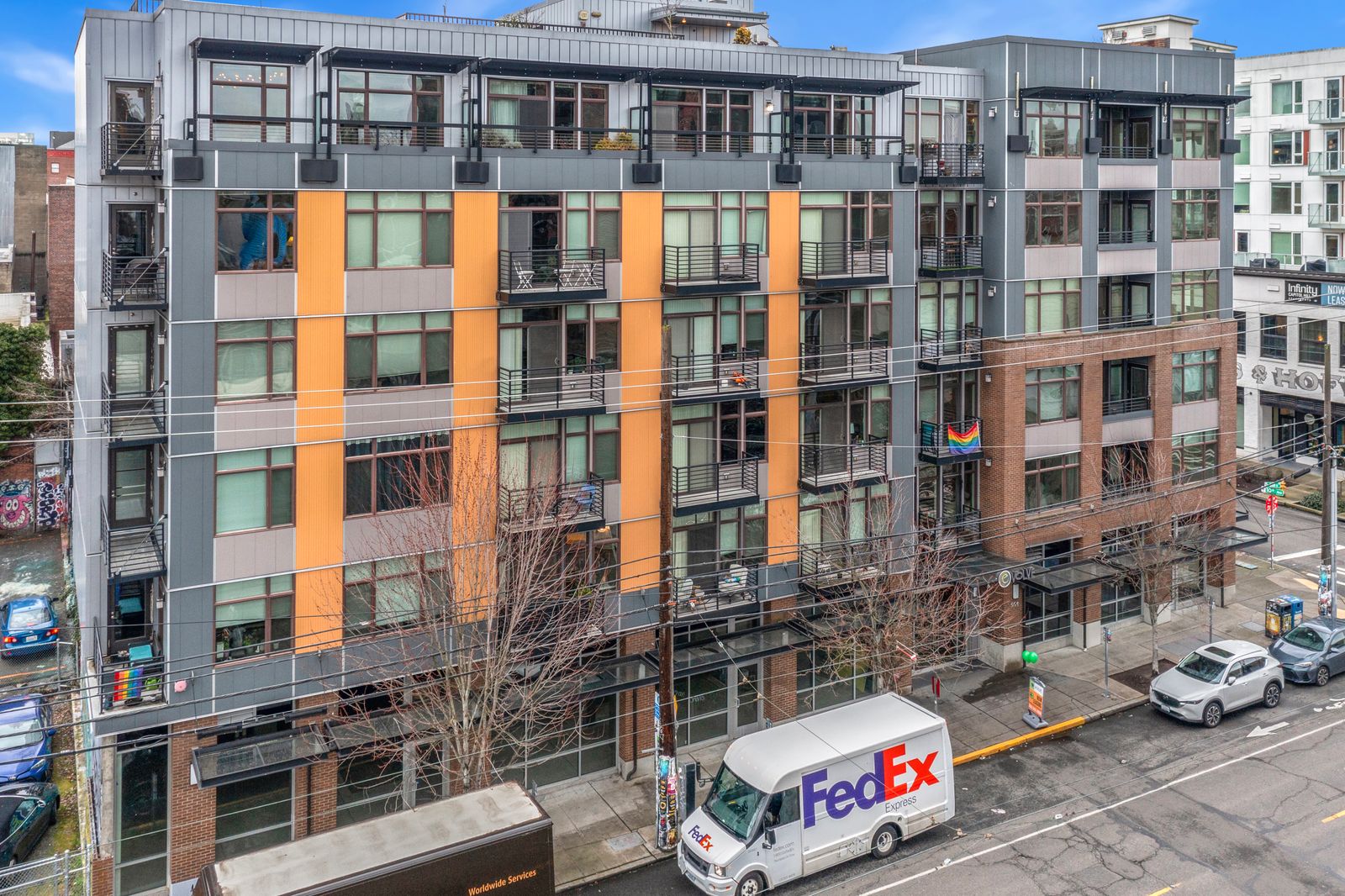954 E Union St
Seattle WA 98122

Evolve Apartments
954 E Union St Seattle WA 98122
Listing #: 676547 | Status: Available | Last Modified: 12/3/2024 |
For Lease
- Phone:(206) 931-0525
- Email:blake@wccommercialrealty.com
- Office Name:West Coast Commercial Realty
- Office Phone:(206) 283-5212
- Office Website:http://www.wccommercialrealty.com

- Call Listing AgentNo
- Use DiscretionNo

- Min Rent per SF$ 28.0
- Max Rent per SF$ 28.0
- Office Rent Min$ 00.0
- Office Rent Max$ 00.0
- Shell Rent Min$ 00.0
- Shell Rent Max$ 00.0
- Total Monthly Rent$ 6,939.3
- Lease TypeNNN
- NNN Expense$ 12.8
- Listing StatusAvailable
- Days on Market338
- Asset ClassRetail, Office
- Suite/Space Info102 + 104
- Currently Vacant2974
- Frontage
- Available SF2974
- Divisible To1744
- Floor Number
- Sub Lease Terms
- Availability Status
- Date Available01/01/2024
- Move In Terms
- Crane Count
- Crane Tonnage0
- Clearance Height Min
- Clearance Height Max
- Bay Depth
- Second Road Front
- Grade Level Door Count
- Tennant Improvement Allowance
- Building StatusExisting
- # of Buildings1
- # of Floors6
- # of Units84
- # of Elevators1
- A/CYes
- Clearance Height Min
- Clearance Height Max
- Bay Depth
- Total Building SF103490
- Net Rentable Area64880
- Total Office SF
- Largest Contiguous SF
- Lot SF18731
- Acres0.43
- Property TypeMulti-Family
- Office Type
- InvestmentYes
- Building ClassB
- CountyKing
- Vicinity
- Location DescriptionSo end of Broadway across from Polyclinic
- Second Address
- Cross StreetE Union and Broadway
- Market AreaCapitol Hill/First Hill
- Tax ID #6003500040
- Additional Parcels
- ZoningNC3P-75(M)
- Year Built2013
- Year Renovated
- Completion Date
- Roof TypeFlat
- SprinklersYes
- Construction TypeBrick, Framed, Masonry
Evolve Apartments Retail/Restaurant
LANDLORD CURRENTLY WHITE-BOXING SPACE + NEW RESTROOMS! **December 2024** Retail/Restaurant space available at the ground floor of Evolve Apartments, a 79-unit building offering 2,974 SF (divisible) of street-level retail. Conveniently located near Seattle Central, Seattle University and across the street from Stoup Brewing, the retail area boasts tall storefront windows, concrete floors, and exposed ceilings. It has the potential for installing a horizontal type 1 hood with a scrubber. Additionally, there are 4-5 parking stalls available in a secure garage for retail employees.
This a beautiful Mixed Use building. Retail and restaurants on the main level with 79 units above. This is a growing area with over 3,617 apartments with in 1/4 mile and 258 new units being built.
Medical/Dental, Mixed-Use, Special Use, Bank

















