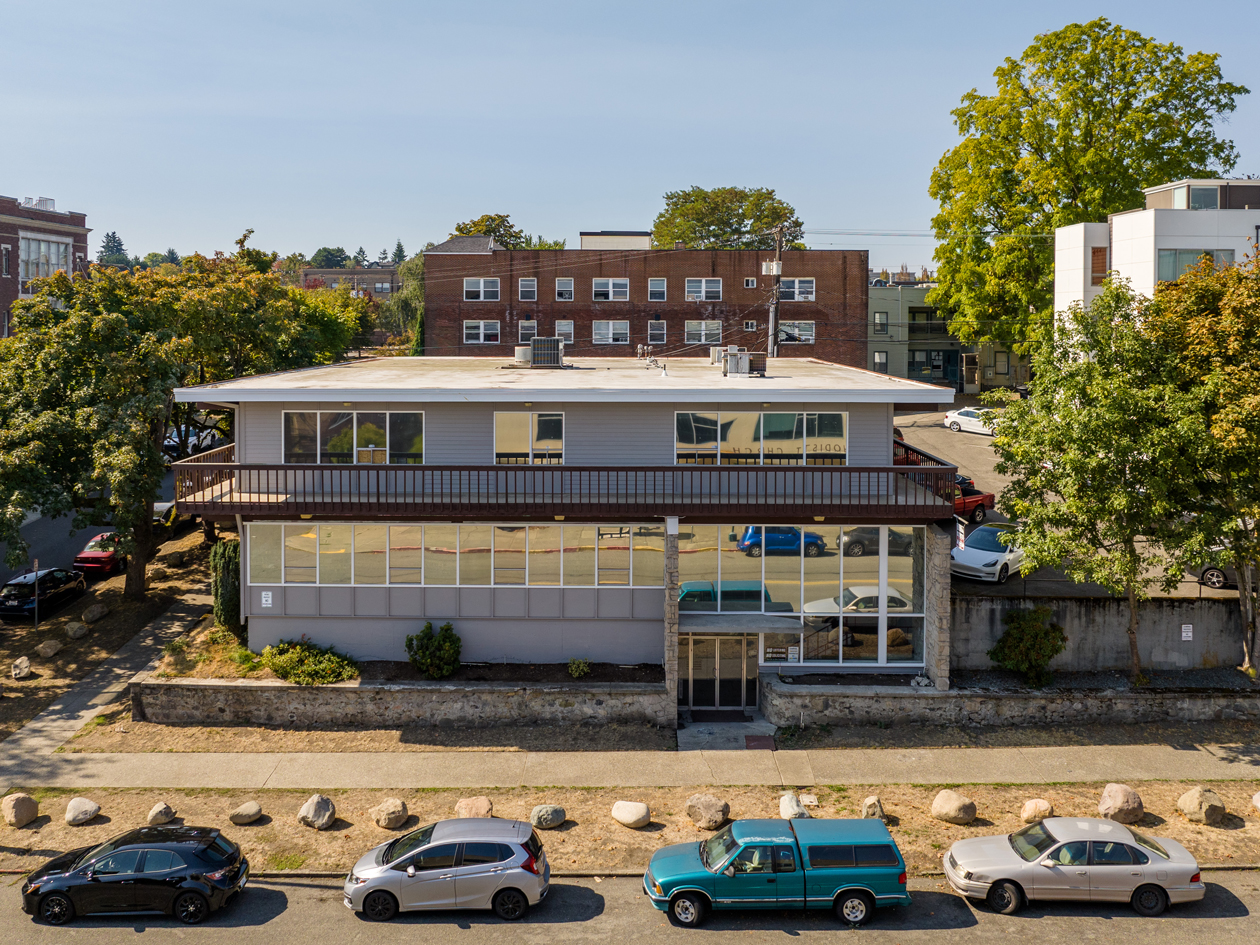622 Tacoma Ave S
Tacoma WA 98402

622 Tacoma Avenue S
622 Tacoma Ave S Tacoma WA 98402
Listing #: 672535 | Status: Available | Last Modified: 12/19/2024 |
For Sale
- Phone:(206) 445-7662
- Email:dfoster@orioncp.com
- Office Name:Orion Commercial Partners, LLC
- Office Phone:(206) 734-4100
- Office Website:www.orioncp.com

- Call Listing AgentNo
- Use DiscretionNo

- Listing Price$ 1,650,000.0
- $/SF$ 199.3
- $/lot sf$ 169.1
- Listing StatusAvailable
- Days on Market444
- Asset ClassOffice, Land
- Terms
- Min Total SF0
- Max Total SF0
- Lease Rate Low$ 00.0
- Lease Rate High$ 00.0
- Heat Source
- Topography
- Total Units
- Water
- Electricity
- Storm Sewer
- SignageSignage on Building and Freestanding
- Anchor
- Building StatusExisting
- # of Buildings1
- # of Floors2
- # of Units
- # of Elevators
- Clearance Height Min
- Clearance Height Max
- Bay Depth
- Total Building SF8277
- Net Rentable Area8277
- Total Office SF8277
- Largest Contiguous SF
- Lot SF9757
- Acres0.22
- Property TypeOffice
- Office TypeOther
- Building ClassC
- CountyPierce
- Vicinity
- Location Description
- Second Address
- Cross Street
- Market AreaAllenmore Medical District
- Tax ID #2006120040
- Additional Parcels
- ZoningDR
- Year Built1956
- Year Renovated
- Completion Date
- Roof Type
- Construction Type
Tacoma Owner/User // Redevelopment Opportunity
The 8,277 SF two-story office building can house the owner’s company or be leased out to market. The building has a single space on the ground floor of 4,200 SF. On the upper floor, space is currently divided into 5 different spaces ranging in size from 534 SF to 1,372 SF with 3 of the suites leased month-to-month to two separate tenants. One of the tenants desires an expansion in the building, however, any company could occupy all of the 4,077 SF 2nd floor or any portion of it, combine spaces and/or leverage current tenants to optimize real estate returns. Additionally, Johnston Architects has conducted initial planning for a vertical mixed-use (primarily apartment) development. These plans envision a 7-story project containing 79,122 Gross SF 46,140 SF of residential plus 1,653 SF of co


