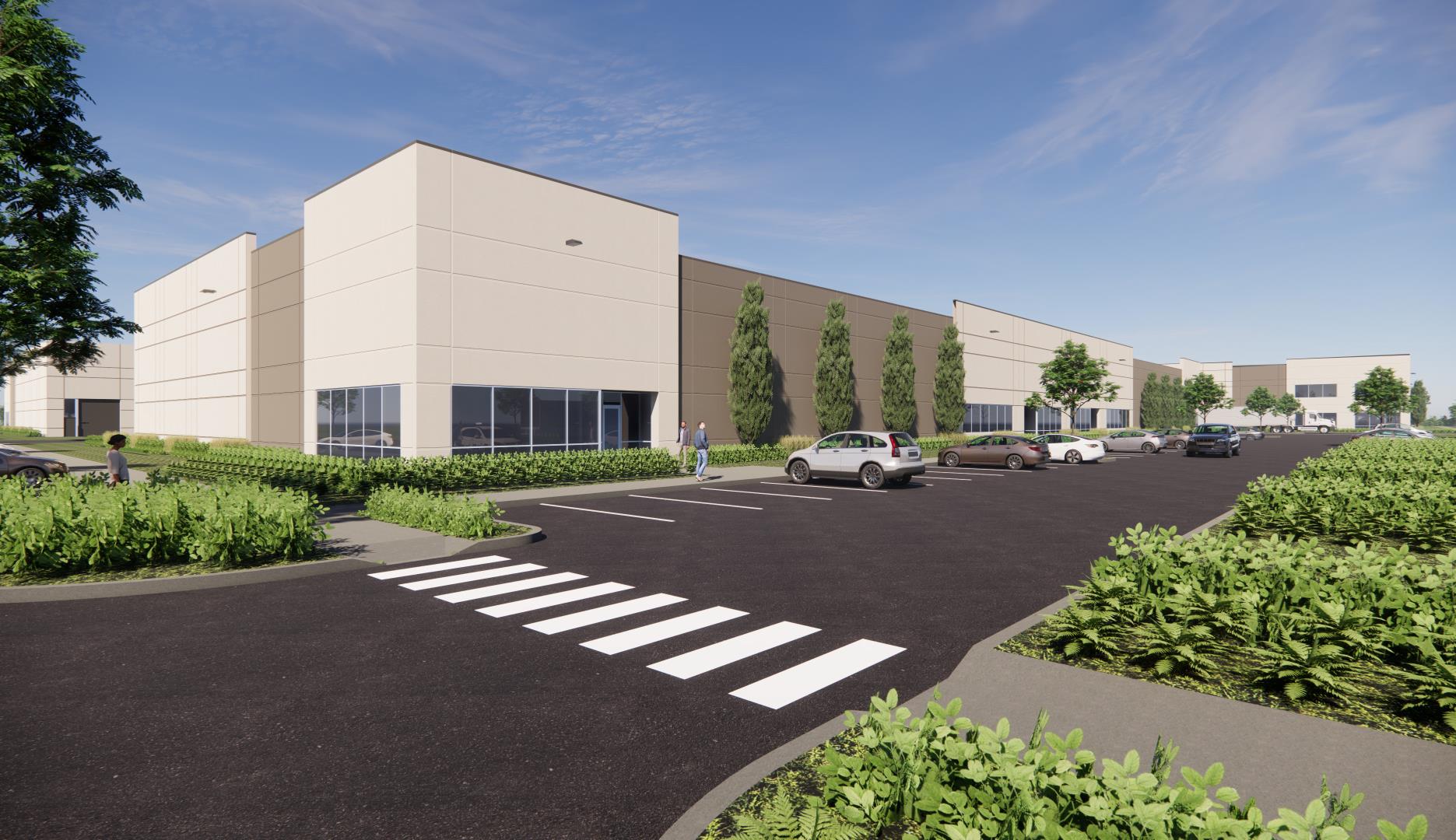15908 47th Ave NE
Marysville WA 98271

15908 47th Avenue NE
15908 47th Ave NE Marysville WA 98271
Listing #: 670732 | Status: Available | Last Modified: 12/10/2024 |
For Lease
- Phone:(425) 450-1115
- Email:zach.vallspinosa@kidder.com
- Office Name:Kidder Mathews
- Office Phone:(208) 362-8600
- Office Website:
- Agent Phone:(425) 283-5782
- Agent Email:matt.hagen@kidder.com
- Agent Phone:(425) 450-1124
- Agent Email:ryan.foster@kidder.com
- Call Listing AgentNo
- Use DiscretionNo

- Blended Rent Min$ 00.0
- Blended Rent Max$ 00.0
- Total Monthly Rent$ 00.0
- Office Rent Min$ 00.0
- Office Rent Max$ 00.0
- Shell Rent Min$ 00.0
- Shell Rent Max$ 00.0
- Lease TypeNNN
- NNN Expense$ 00.0
- Listing StatusAvailable
- Days on Market588
- Asset ClassIndustrial
- Suite/Space Info
- Currently Vacant73833
- Frontage
- Available SF73833
- Divisible To15000
- Floor Number
- Sub Lease Terms
- Availability Status
- Date Available06/01/2024
- Move In Terms
- Min Office SF
- Max Office SF
- Min Industrial SF
- Max Industrial SF
- Min Total SF0
- Max Total SF0
- Clearance Height Min24
- Clearance Height Max28
- Bay Depth
- Dock High Doors
- Semi-Dock Doors
- Grade Level Door Count
- Crane Count
- Building StatusUnder Construction
- # of Buildings0
- # of Floors0
- # of Units
- # of Elevators
- Clearance Height Min
- Clearance Height Max
- Bay Depth
- Total Building SF267366
- Net Rentable Area267366
- Total Office SF
- Largest Contiguous SF
- Lot SF2503828
- Acres57.48
- Property TypeIndustrial
- Office Type
- Building Class
- CountySnohomish
- Vicinity
- Location Description
- Second Address
- Cross Street
- Market AreaArlington/Marysville/Stanwood
- Tax ID #31052800400300
- Additional Parcels31053300100400, 31053300100700
- ZoningLI
Marysville Corporate Center Building 104
Class A Industrial Development – Phase I, 4 buildings totaling 267,000 SF available Q2, 2024. Building 104: 73,833 SF Divisible to +/- 15,000 SF, BTS Office, dock high and grade level loading. Potential for yard area. Total development of 687,000 SF planned in 3 phases. Call Brokers for rates.