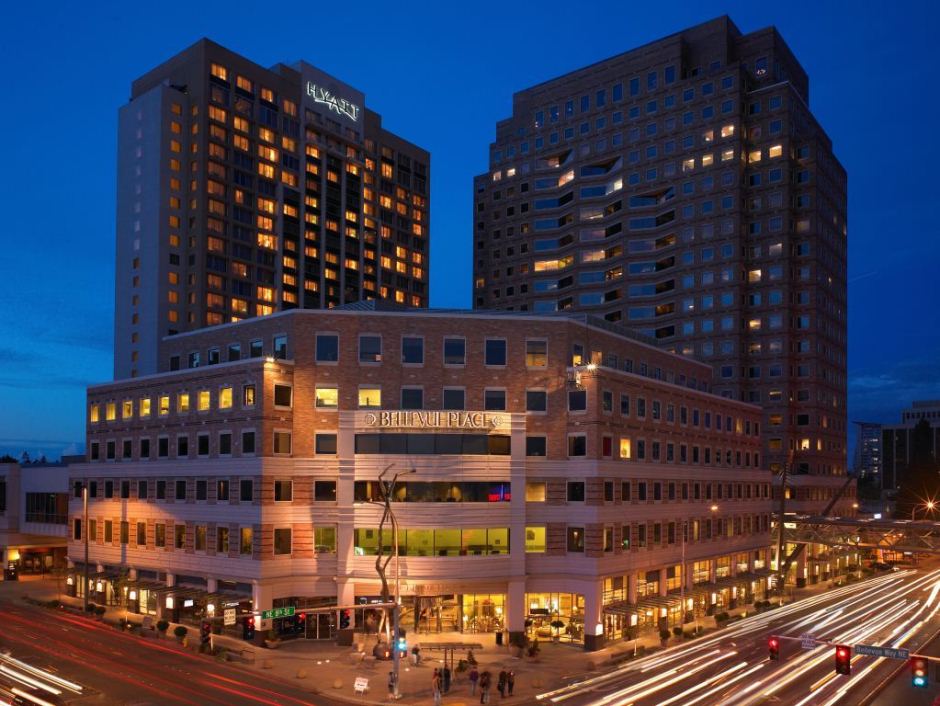800 Bellevue Way NE
Bellevue WA 98004

Bellevue Place - Corner Building
800 Bellevue Way NE Bellevue WA 98004
Listing #: 660243 | Status: Available | Last Modified: 1/8/2025 |
For Lease
- Phone:(425) 274-4287
- Email:holm@broderickgroup.com
- Office Name:Broderick Group, Inc.
- Office Phone:(425) 646-3444
- Office Website:
- Agent Phone:(425) 646-5221
- Agent Email:kinerk@broderickgroup.com
- Agent Phone:(425) 646-5225
- Agent Email:sweeney@broderickgroup.com
- Call Listing AgentNo
- Use DiscretionNo

- Min Rent per SF$ 55.0
- Max Rent per SF$ 55.0
- Office Rent Min$ 00.0
- Office Rent Max$ 00.0
- Shell Rent Min$ 00.0
- Shell Rent Max$ 00.0
- Total Monthly Rent$ 68,452.1
- Lease TypeNNN
- NNN Expense$ 18.9
- Listing StatusAvailable
- Days on Market767
- Asset ClassOffice
- Suite/Space Info200
- Currently Vacant
- Frontage
- Available SF14935
- Divisible To14935
- Floor Number2
- Sub Lease Terms
- Availability Status
- Date Available
- Move In Terms
- Building StatusExisting
- # of Buildings1
- # of Floors6
- # of Units
- # of Elevators1
- A/CYes
- Clearance Height Min0
- Clearance Height Max
- Bay Depth
- Total Building SF113019
- Net Rentable Area113019
- Total Office SF113019
- Largest Contiguous SF2588
- Lot SF113692
- Acres2.61
- Property TypeOffice
- Office TypeOther
- InvestmentYes
- Building ClassA
- CountyKing
- Vicinity
- Location Description
- Second Address
- Cross Street
- Market AreaBellevue CBD
- Tax ID #2925059056
- Additional Parcels
- ZoningDT-O-2-N
- # Covered Spaces339
- # Uncovered Spaces0
- Total Parking Spots339
- Parking Ratio3
- Year Built1988
- Year Renovated2006
- Completion Date
- Roof Type
- Construction TypeConcrete, Steel
Suite 200
+ Available Now + Vaulted ceilings + High-end glass private office buildout + Break area with seating and exposed ceilings + Internal staircase to the 3rd floor + Connected to Suite 313 with an interstitial stairwell for a total of 22,471 RSF + Ability to combine Suites 200, 300 & 313 for 29,719 RSF
