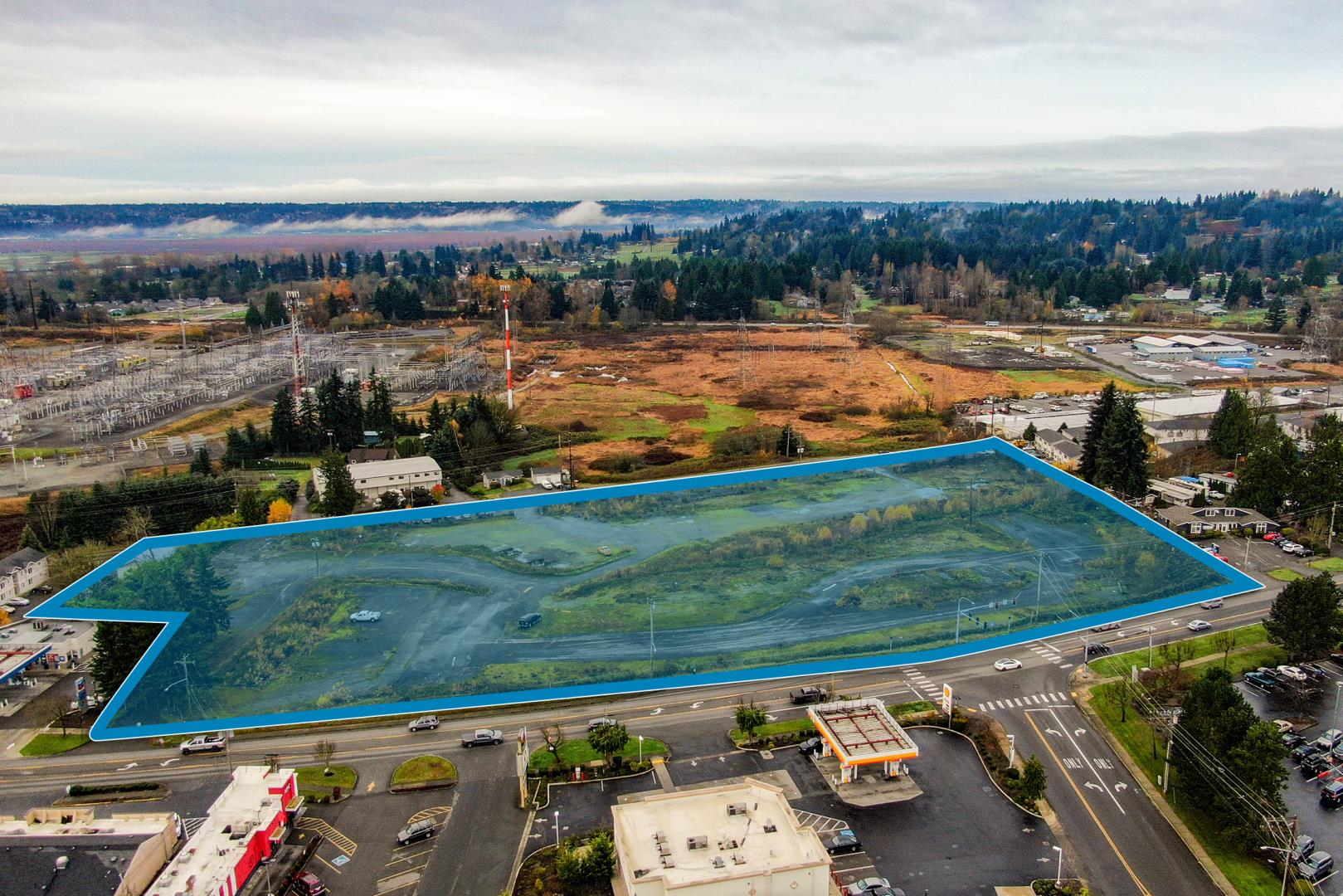1300 Avenue D
Snohomish WA 98290

Snohomish Terrace
1300 Avenue D Snohomish WA 98290
Listing #: 655915 | Status: Available | Last Modified: 12/20/2024 |
For Sale
- Phone:(206) 773-2676
- Email:zshiras@lee-associates.com
- Office Name:Lee & Associates Commercial RE
- Office Phone:(425) 454-4242
- Office Website:

- Agent Phone:(425) 417-7983
- Agent Email:cpeterson@lee-associates.com

- Call Listing AgentNo
- Use DiscretionNo
SEE_NOTES

- Listing Price$ 00.0
- $/Unit$ 00.0
- Listing StatusAvailable
- Days on Market1042
- Asset ClassMulti-Family, Land
- Terms
- Investment Type
- Investment PropYes
- Gross Income0
- Vacancy Factor %0.00%
- Operating Expenses0
- Net Operating Income0
- CAP Rate 0.00 %
- Min Total SF0
- Max Total SF0
- Lease Rate Low$ 00.0
- Lease Rate High$ 00.0
- Heat Source
- Topography
- Total Units
- Water
- Electricity
- Storm Sewer
- SignageSignage on Building and Freestanding
- Anchor
- Building StatusProposed
- # of Buildings0
- # of Floors0
- # of Units
- # of Elevators
- Clearance Height Min
- Clearance Height Max
- Bay Depth
- Total Building SF
- Net Rentable Area
- Total Office SF
- Largest Contiguous SF
- Lot SF409464
- Acres9.4
- Property TypeLand
- Office Type
- Building ClassA
- CountySnohomish
- Vicinity
- Location Description
- Second Address
- Cross StreetBonneville Avenue
- Market AreaNot Assigned
- Tax ID #28051200405400
- Additional Parcels
- ZoningCOM
Snohomish Terrace - 8.6 Acre Development Site for
Snohomish Terrace is a rare opportunity to acquire and develop a large mixed-use residential project in the heart of Snohomish, Washington; a suburb of Everett, WA located only 30 miles from downtown Seattle and 25 miles to Bellevue, WA.? The zoning was recently changed to allow for higher density projects with building heights up to 45’ with the potential to increase to 55’ if 10% of the units are affordable.? Conceptual designs have shown the ability to accommodate a variety of mixed-use product types, including the potential for hundreds of residential units and supporting commercial uses (buyer to confirm).? The property lends itself well to phasing construction of the project with an upper terrace on Avenue 'D' and a lower terrace on Bonneville Avenue.?


