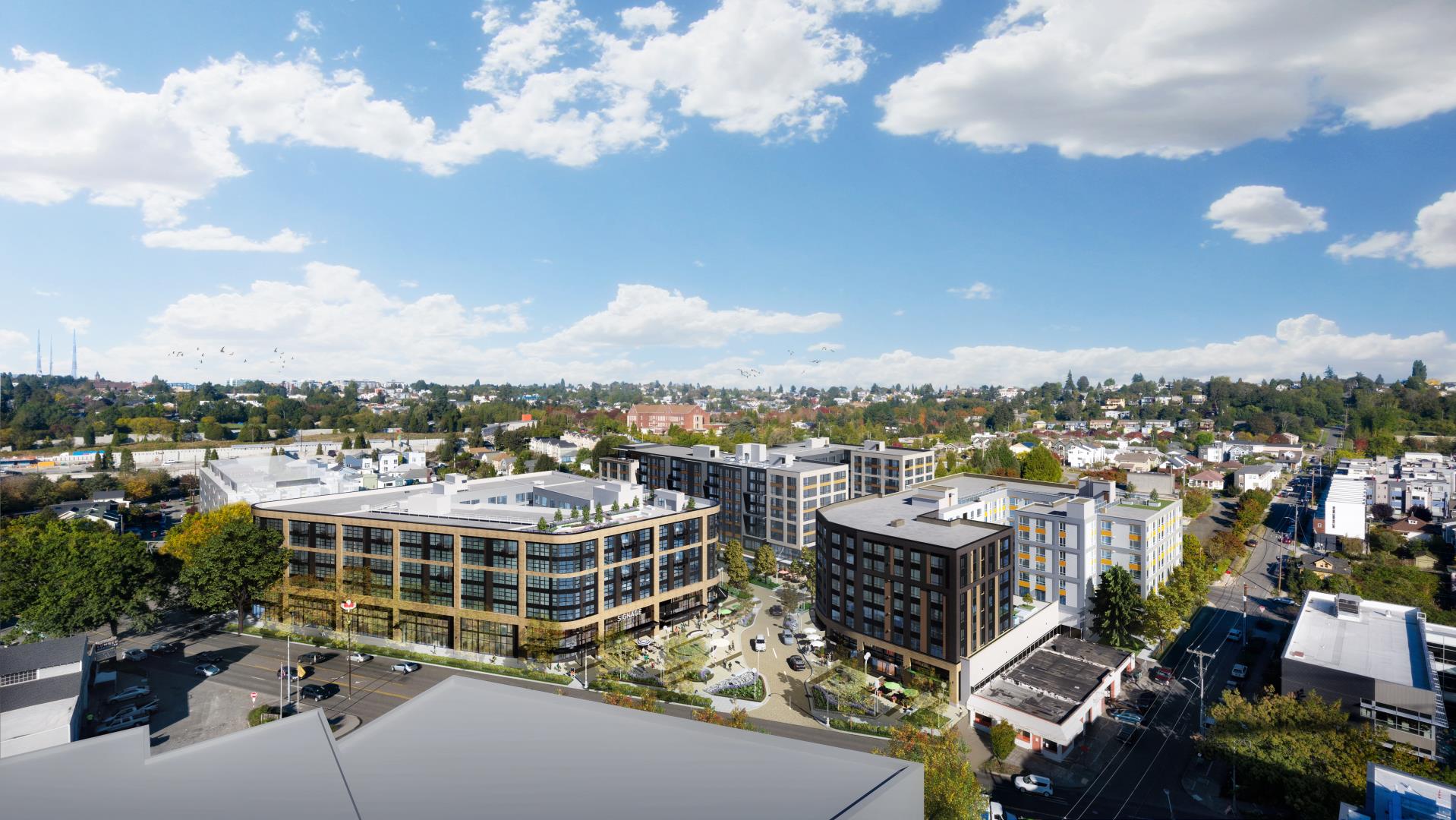1700 - 1716 21st Ave S
Seattle WA 98144

State Street Lofts
1700 - 1716 21st Ave S Seattle WA 98144
Listing #: 649329 | Status: Available | Last Modified: 5/7/2025 |
For Lease
- Phone:(206) 650-8595
- Email:brynn@be-retail.co
- Office Name:Be RETAIL
- Office Phone:(206) 650-8595
- Office Website:
- Agent Phone:(206) 948-0630
- Agent Email:tracyc@gibraltarusa.com

- Call Listing AgentNo
- Use DiscretionNo

- Min Rent per SF$ 40.0
- Max Rent per SF$ 40.0
- Total Monthly Rent$ 11,350.0
- Lease TypeNNN
- NNN Expense$ 08.5
- Listing StatusAvailable
- Days on Market1250
- Asset ClassRetail
- Suite/Space InfoRetail 100 N
- Currently Vacant3405
- Frontage
- Available SF3405
- Divisible To1593
- Floor NumberGround
- Sub Lease Terms
- Availability Status
- Date Available06/01/2024
- Move In Terms
- Crane Count
- Crane Tonnage0
- Clearance Height Min
- Clearance Height Max
- Bay Depth
- Second Road Front
- Grade Level Door Count
- Tennant Improvement Allowance
- Building StatusExisting
- # of Buildings1
- # of Floors8
- # of Units158
- # of Elevators1
- Clearance Height Min
- Clearance Height Max
- Bay Depth
- Total Building SF138576
- Net Rentable Area91564
- Total Office SF
- Largest Contiguous SF
- Lot SF19805
- Acres0.45
- Property TypeMulti-Family
- Office Type
- Building ClassA
- CountyKing
- Vicinity
- Location Description
- Second Address
- Cross StreetS Massachusetts St
- Market AreaS. Seattle
- Tax ID #7548301085
- Additional Parcels7548301060
- ZoningNC3-95(M)
- # Covered Spaces66
- # Uncovered Spaces
- Total Parking Spots
- Parking Ratio
- Year Built2023
- Year Renovated
- Completion Date
- Roof Type
- SprinklersYes
- Construction TypeFramed
State Street Lofts - Restaurant Space
Welcome to the new Grand Street Commons neighborhood and State Street Lofts. The building is complete and we are open for business! All of the new 8,800 families occupying the same number of the new home starts within a 12 block radius. Three contiguous blocks of Mixed Use Retail located at Rainier Ave South and Grand Street, the Grand Street Commons Project with 780 residential units and nearly 50,000 SF of retail delivers Q2 2025. • The West Building's Large Format Anchor space has a family oriented play lease executed. The contiguous 1,950 rsf restaurant space with parking is available for lease. • The East Building is a two story retail, at grade, fronting 23rd Ave S. as well as S. Grand Street. On the southwest corner of the East Building, 1,190 to 2,977 rsf of restaurant space.
Industrial/Office