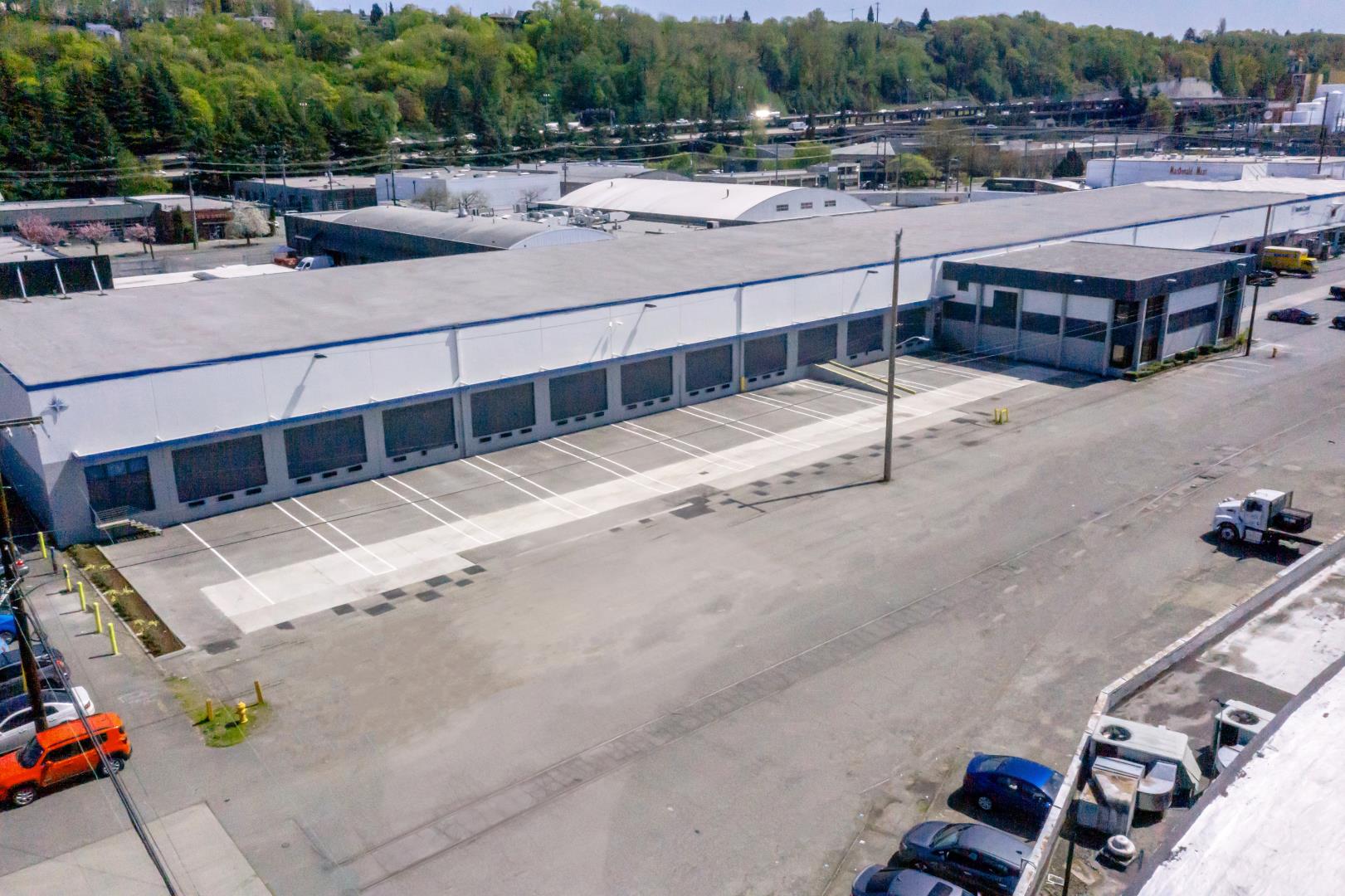2424 8th Ave S
Seattle WA 98134

North Coast Electric
2424 8th Ave S Seattle WA 98134
Listing #: 645609 | Status: Available | Last Modified: 11/22/2024 |
For Lease
- Phone:(425) 362-1410
- Email:thad.mallory@nmrk.com
- Office Name:Newmark
- Office Phone:(206) 388-3000
- Office Website:www.nmrk.com

- Agent Phone:(425) 362-1403
- Agent Email:evan.lugar@nmrk.com

- Agent Phone:(425) 362-1395
- Agent Email:cam.warren@nmrk.com

- Agent Phone:(425) 362-1391
- Agent Email:blake.bentz@nmrk.com

- Call Listing AgentYes
- Use DiscretionNo

- Blended Rent Min$ 00.0
- Blended Rent Max$ 00.0
- Office Rent Min$ 00.0
- Office Rent Max$ 00.0
- Shell Rent Min$ 00.0
- Shell Rent Max$ 00.0
- Total Monthly Rent$ 00.0
- Lease TypeNNN
- NNN Expense$ 00.0
- Listing StatusAvailable
- Days on Market1166
- Asset ClassIndustrial
- Suite/Space Info
- Currently Vacant
- Frontage
- Available SF59915
- Divisible To59915
- Floor Number
- Sub Lease Terms
- Availability Status
- Date Available04/01/2022
- Move In Terms
- Min Office SF18879
- Max Office SF18879
- Min Industrial SF41036
- Max Industrial SF41036
- Min Total SF59915
- Max Total SF59915
- Clearance Height Min20
- Clearance Height Max24
- Bay Depth
- Dock High Doors34
- Semi-Dock Doors
- Grade Level Door Count
- Crane Count
- Building StatusExisting
- # of Buildings1
- # of Floors2
- # of Units
- # of Elevators0
- Clearance Height Min20
- Clearance Height Max24
- Bay Depth
- Total Building SF85213
- Net Rentable Area85213
- Total Office SF35060
- Largest Contiguous SF
- Lot SF108464
- Acres2.49
- Property TypeIndustrial
- Office Type
- InvestmentYes
- Building Class
- CountyKing
- Vicinity
- Location Description
- Second Address
- Cross Street
- Market AreaS. Seattle
- Tax ID #7666203538
- Additional Parcels
- ZoningIG2-U/85
- # Covered Spaces0
- # Uncovered Spaces0
- Total Parking Spots0
- Parking Ratio0.73/1000
- Year Built1970
- Year Renovated1979
- Completion Date
- Roof Type
- SprinklersYes
- Construction TypeMasonry, Tiltwall
North Coast
Available - Now Ground Floor SF - 47,835 SF First Floor Office - 6,799 SF Second Floor Office - 12,080 SF Total Office SF - 18,879 SF Total SF - 59,915 SF Clear Height - 20’ – 24’ Loading - 34 Dock Positions (16 Double Wide Doors)
Warehouse
