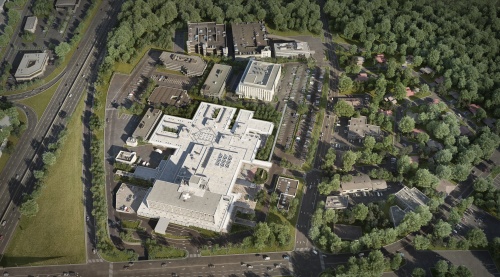4009 Talbot S
Renton WA 98055

East Pavilion
4009 Talbot S Renton WA 98055
Listing #: 586775 | Status: Available | Last Modified: 11/19/2024 |
For Lease
- Phone:(206) 271-6682
- Email:paul.carr@cbre.com
- Office Name:CBRE
- Office Phone:(253) 572-6355
- Office Website:www.cbre.com
- Agent Phone:(206) 292-6062
- Agent Email:marcus.yamamoto@cbre.com
- Call Listing AgentYes
- Use DiscretionNo

- Min Rent per SF$ 00.0
- Max Rent per SF$ 00.0
- Office Rent Min$ 00.0
- Office Rent Max$ 00.0
- Shell Rent Min$ 00.0
- Shell Rent Max$ 00.0
- Total Monthly Rent$ 00.0
- Lease TypeNNN
- NNN Expense$ 15.0
- Listing StatusAvailable
- Days on Market2751
- Asset ClassOffice
- Search TagsMedical/Dental, Multi-Tenant
- Suite/Space Info5th Floor
- Currently Vacant12862
- Frontage
- Available SF12862
- Divisible To2000
- Floor Number5
- Entire FloorYes
- Sub Lease Terms
- Availability StatusAvailable
- Date Available06/01/2019
- Move In Terms
- Building StatusExisting
- # of Buildings1
- # of Floors5
- # of Units
- # of Elevators
- A/CYes
- Clearance Height Min
- Clearance Height Max
- Bay Depth
- Total Building SF150000
- Net Rentable Area150000
- Total Office SF150000
- Largest Contiguous SF30000
- Lot SF247856
- Acres5.69
- Property TypeOffice
- Office TypeMedical/Dental
- Building ClassA
- CountyKing
- Vicinity
- Location DescriptionOn Valley Medical Center campus
- Second Address
- Cross Street
- Market AreaRenton
- Tax ID #8857670040
- Additional Parcels
- ZoningCO
- # Covered Spaces1136
- # Uncovered Spaces-1136
- Total Parking Spots0
- Parking Ratio
- Year Built2019
- Year Renovated
- Completion Date
- Roof Type
- SprinklersYes
- Construction TypeSteel
East Pavilion
New state-of-the-art on-campus medical office building located in the heart of Valley Medical Center's main campus. Home to the new Valley Medical Center Cancer Center and Proliance Surgery Center. Abundant parking, excellent access to I-167, SW 43rd and West Valley Highway. 13' ceiling heights, HVAC, elevators, fire and life safety designed for patient care. Multi-tenant floor plan options available. Please refer to the flyer. Tax iD #: 8857670090
Medical/Dental, Multi-Tenant




